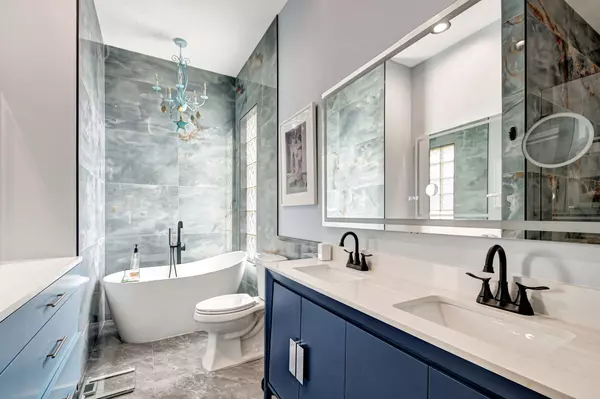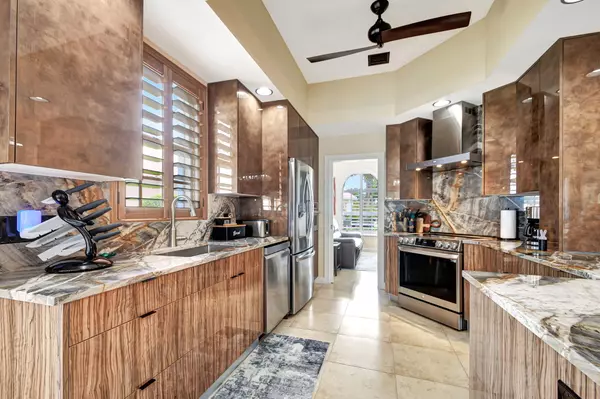
3 Beds
3.1 Baths
2,001 SqFt
3 Beds
3.1 Baths
2,001 SqFt
Key Details
Property Type Single Family Home
Sub Type Single Family Detached
Listing Status Active
Purchase Type For Sale
Square Footage 2,001 sqft
Price per Sqft $449
Subdivision Villagewalk Of Wellington 5
MLS Listing ID RX-11002274
Style < 4 Floors,Contemporary,Mediterranean,Ranch
Bedrooms 3
Full Baths 3
Half Baths 1
Construction Status Resale
HOA Fees $543/mo
HOA Y/N Yes
Year Built 2005
Annual Tax Amount $8,541
Tax Year 2023
Lot Size 10,572 Sqft
Property Description
Location
State FL
County Palm Beach
Community Villagewalk
Area 5570
Zoning Residential
Rooms
Other Rooms Den/Office, Family, Great, Laundry-Inside, Laundry-Util/Closet, Recreation
Master Bath 2 Master Baths, Dual Sinks, Mstr Bdrm - Ground, Separate Shower, Separate Tub
Interior
Interior Features Bar, Built-in Shelves, Entry Lvl Lvng Area, Foyer, Kitchen Island, Laundry Tub, Pantry, Split Bedroom, Volume Ceiling, Walk-in Closet
Heating Electric
Cooling Attic Fan, Ceiling Fan, Central
Flooring Tile
Furnishings Furniture Negotiable,Unfurnished
Exterior
Exterior Feature Auto Sprinkler, Awnings, Built-in Grill, Covered Patio, Custom Lighting, Fence, Lake/Canal Sprinkler, Open Patio, Room for Pool, Shutters, Summer Kitchen, Zoned Sprinkler
Garage 2+ Spaces, Driveway, Garage - Attached, Street, Vehicle Restrictions
Garage Spaces 2.0
Community Features Deed Restrictions, Sold As-Is, Title Insurance, Gated Community
Utilities Available Cable, Electric, Public Sewer, Public Water
Amenities Available Basketball, Bike - Jog, Business Center, Cafe/Restaurant, Clubhouse, Community Room, Fitness Center, Lobby, Manager on Site, Picnic Area, Playground, Pool, Sidewalks, Street Lights, Tennis
Waterfront Yes
Waterfront Description Fixed Bridges,Lake,Point Lot
View Lake
Roof Type Aluminum,Barrel,Wood Joist
Present Use Deed Restrictions,Sold As-Is,Title Insurance
Exposure East
Private Pool No
Building
Lot Description 1/4 to 1/2 Acre, Cul-De-Sac, Irregular Lot, Paved Road, Private Road, Sidewalks, West of US-1, Zero Lot
Story 1.00
Foundation CBS, Stucco
Construction Status Resale
Schools
Elementary Schools Equestrian Trails Elementary
Middle Schools Emerald Cove Middle School
High Schools Palm Beach Central High School
Others
Pets Allowed Yes
HOA Fee Include Cable,Common Areas,Common R.E. Tax,Lawn Care,Legal/Accounting,Management Fees,Manager,Recrtnal Facility,Reserve Funds,Security
Senior Community No Hopa
Restrictions Buyer Approval,Commercial Vehicles Prohibited,Lease OK,Lease OK w/Restrict,Other,Tenant Approval
Security Features Gate - Manned,Private Guard,Security Sys-Owned,TV Camera
Acceptable Financing Cash, Conventional, FHA, VA
Membership Fee Required No
Listing Terms Cash, Conventional, FHA, VA
Financing Cash,Conventional,FHA,VA
Pets Description No Aggressive Breeds

"My job is to find and attract mastery-based agents to the office, protect the culture, and make sure everyone is happy! "
8291 Championsgate blvd., Championsgate, FL, 33896, United States






