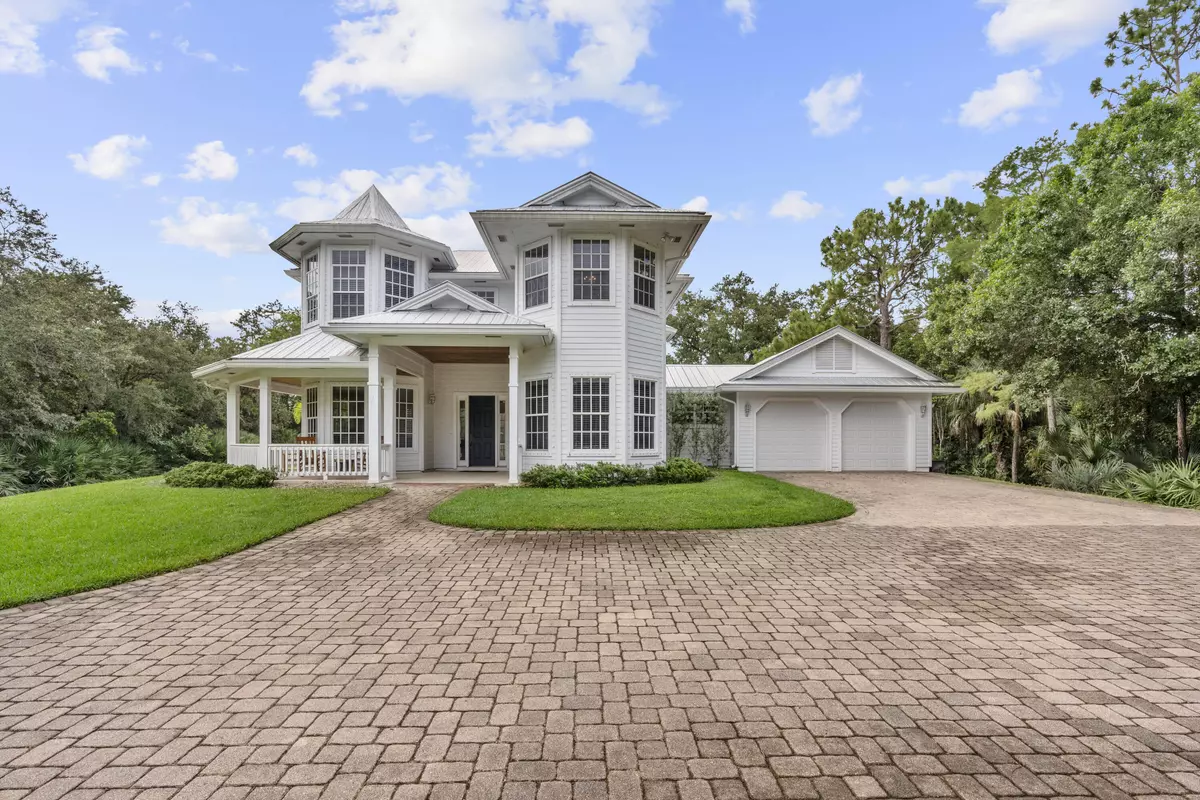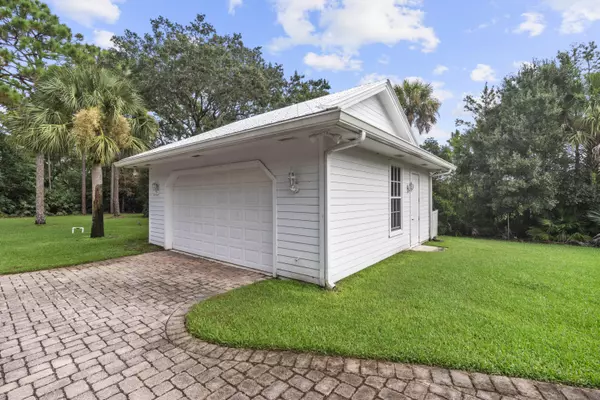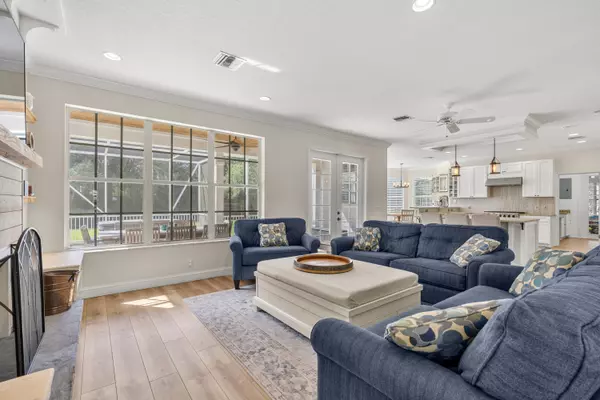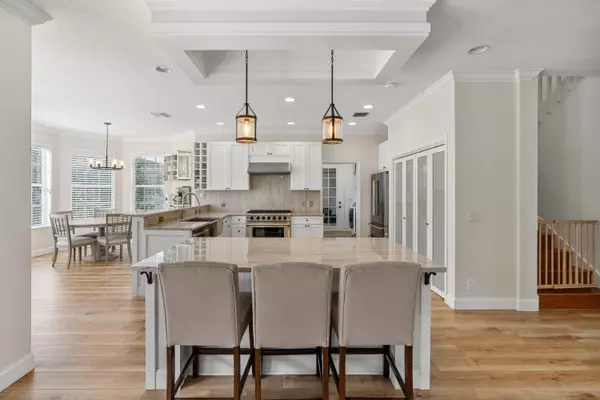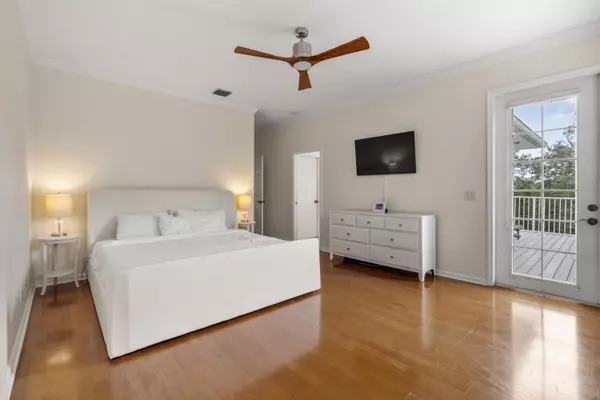
4 Beds
3.1 Baths
2,757 SqFt
4 Beds
3.1 Baths
2,757 SqFt
Key Details
Property Type Single Family Home
Sub Type Single Family Detached
Listing Status Active
Purchase Type For Sale
Square Footage 2,757 sqft
Price per Sqft $716
Subdivision Ranch Colony
MLS Listing ID RX-11007063
Style Victorian
Bedrooms 4
Full Baths 3
Half Baths 1
Construction Status Resale
HOA Fees $897/mo
HOA Y/N Yes
Year Built 1996
Annual Tax Amount $11,842
Tax Year 2023
Lot Size 20.010 Acres
Property Description
Location
State FL
County Martin
Area 5040
Zoning A-2
Rooms
Other Rooms Den/Office, Great, Laundry-Inside, Storage, Workshop
Master Bath Dual Sinks, Mstr Bdrm - Upstairs, Separate Shower, Separate Tub
Interior
Interior Features Entry Lvl Lvng Area, Fireplace(s), Volume Ceiling, Walk-in Closet
Heating Central, Electric
Cooling Central, Electric
Flooring Ceramic Tile, Vinyl Floor, Wood Floor
Furnishings Unfurnished
Exterior
Exterior Feature Auto Sprinkler, Covered Patio, Extra Building, Open Balcony, Room for Pool, Wrap Porch
Parking Features Drive - Circular, Garage - Attached, Garage - Detached
Garage Spaces 4.0
Community Features Gated Community
Utilities Available Cable, Electric, Septic, Well Water
Amenities Available Bike - Jog, Golf Course, Horse Trails, Horses Permitted
Waterfront Description None
View Preserve
Roof Type Metal
Exposure North
Private Pool No
Building
Lot Description 10 to <25 Acres
Story 2.00
Foundation Fiber Cement Siding, Frame
Construction Status Resale
Others
Pets Allowed Yes
HOA Fee Include Common Areas,Common R.E. Tax,Reserve Funds,Security
Senior Community No Hopa
Restrictions Buyer Approval
Security Features Gate - Manned
Acceptable Financing Cash, Conventional
Membership Fee Required No
Listing Terms Cash, Conventional
Financing Cash,Conventional
Pets Allowed No Restrictions

"My job is to find and attract mastery-based agents to the office, protect the culture, and make sure everyone is happy! "
8291 Championsgate blvd., Championsgate, FL, 33896, United States

