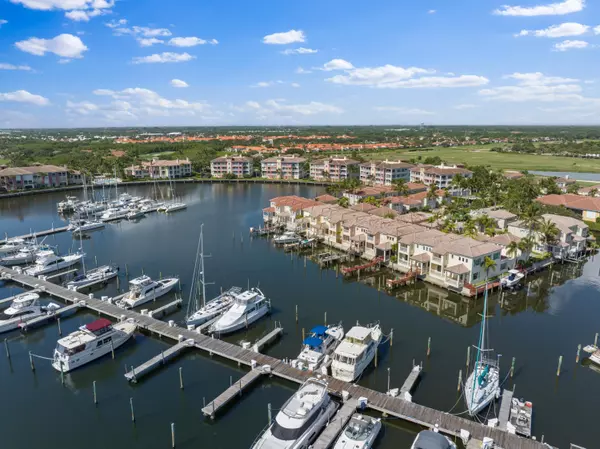
3 Beds
3.1 Baths
2,552 SqFt
3 Beds
3.1 Baths
2,552 SqFt
Key Details
Property Type Townhouse
Sub Type Townhouse
Listing Status Active Under Contract
Purchase Type For Sale
Square Footage 2,552 sqft
Price per Sqft $546
Subdivision Harbor Island - Grand Harbor Plat 23
MLS Listing ID RX-11007812
Style < 4 Floors,Townhouse
Bedrooms 3
Full Baths 3
Half Baths 1
Construction Status Resale
HOA Fees $790/mo
HOA Y/N Yes
Year Built 2000
Annual Tax Amount $7,657
Tax Year 2023
Property Description
Location
State FL
County Indian River
Area 6331 - County Central (Ir)
Zoning Residential
Rooms
Other Rooms Den/Office, Family, Laundry-Inside, Laundry-Util/Closet, Loft, Storage, Util-Garage
Master Bath Bidet, Dual Sinks, Mstr Bdrm - Ground, Separate Shower, Separate Tub
Interior
Interior Features Closet Cabinets, Ctdrl/Vault Ceilings, Entry Lvl Lvng Area, Kitchen Island, Laundry Tub, Pantry, Second/Third Floor Concrete, Split Bedroom, Upstairs Living Area, Volume Ceiling, Walk-in Closet
Heating Central, Electric, Heat Strip, Zoned
Cooling Central, Electric, Paddle Fans
Flooring Carpet, Ceramic Tile, Wood Floor
Furnishings Furnished
Exterior
Exterior Feature Covered Balcony, Covered Patio, Deck, Shutters
Garage Garage - Detached, Street
Garage Spaces 2.0
Community Features Deed Restrictions, Sold As-Is, Survey, Gated Community
Utilities Available Cable, Electric, Public Sewer, Public Water
Amenities Available Boating, Cabana, Pool, Sidewalks
Waterfront Yes
Waterfront Description Intracoastal,Marina,Seawall
Water Access Desc Attended,Common Dock,Electric Available,Exclusive Use,Marina,No Wake Zone,Private Dock,Restroom,Up to 50 Ft Boat,Up to 80 Ft Boat,Water Available
View Intracoastal, Marina
Roof Type Concrete Tile
Present Use Deed Restrictions,Sold As-Is,Survey
Exposure West
Private Pool No
Building
Lot Description < 1/4 Acre, Paved Road, Sidewalks, Zero Lot
Story 2.00
Foundation CBS, Concrete
Construction Status Resale
Others
Pets Allowed Yes
HOA Fee Include Assessment Fee,Common Areas,Insurance-Other,Lawn Care,Management Fees,Manager,Parking,Pool Service,Recrtnal Facility,Reserve Funds,Security
Senior Community No Hopa
Restrictions Commercial Vehicles Prohibited,Lease OK w/Restrict
Security Features Entry Card,Gate - Manned,Security Patrol
Acceptable Financing Cash, Conventional
Membership Fee Required No
Listing Terms Cash, Conventional
Financing Cash,Conventional

"My job is to find and attract mastery-based agents to the office, protect the culture, and make sure everyone is happy! "
8291 Championsgate blvd., Championsgate, FL, 33896, United States






