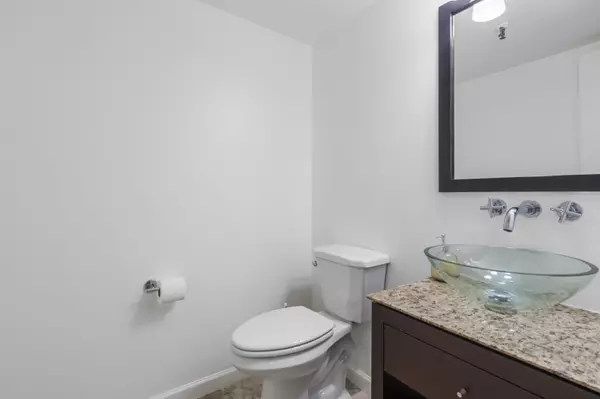
1 Bed
1.1 Baths
998 SqFt
1 Bed
1.1 Baths
998 SqFt
Key Details
Property Type Condo
Sub Type Condo/Coop
Listing Status Active
Purchase Type For Sale
Square Footage 998 sqft
Price per Sqft $325
Subdivision Porta Bella East And Porta Bella Southwest Condo As
MLS Listing ID RX-11026766
Style Contemporary,Mediterranean
Bedrooms 1
Full Baths 1
Half Baths 1
Construction Status Resale
HOA Fees $1,073/mo
HOA Y/N Yes
Min Days of Lease 90
Leases Per Year 1
Year Built 1979
Annual Tax Amount $3,181
Tax Year 2023
Property Description
Location
State FL
County Palm Beach
Community Porta Bella Yacht And Tennis Club
Area 4180
Zoning RES
Rooms
Other Rooms Laundry-Inside, Laundry-Util/Closet
Master Bath Separate Shower
Interior
Interior Features Walk-in Closet
Heating Central, Electric
Cooling Central, Electric
Flooring Marble, Wood Floor
Furnishings Unfurnished
Exterior
Exterior Feature Covered Patio, Shutters
Garage Assigned, Covered, Garage - Building, Garage - Detached, Vehicle Restrictions
Garage Spaces 1.0
Community Features Sold As-Is, Gated Community
Utilities Available Cable, Electric, Public Sewer, Public Water
Amenities Available Bike Storage, Billiards, Boating, Community Room, Elevator, Extra Storage, Fitness Center, Game Room, Internet Included, Lobby, Manager on Site, Pickleball, Picnic Area, Pool, Putting Green, Spa-Hot Tub, Tennis
Waterfront No
Waterfront Description Intracoastal,Marina,No Fixed Bridges,Ocean Access
Water Access Desc Common Dock,Electric Available,Hoist/Davit,Marina,Up to 60 Ft Boat,Water Available
View Garden
Roof Type Tar/Gravel
Present Use Sold As-Is
Exposure South
Private Pool No
Building
Lot Description East of US-1
Story 8.00
Unit Features Garden Apartment,Interior Hallway
Foundation Block, CBS, Concrete
Unit Floor 1
Construction Status Resale
Others
Pets Allowed No
HOA Fee Include Cable,Common Areas,Electric,Insurance-Bldg,Janitor,Pest Control,Pool Service,Reserve Funds,Security,Sewer,Trash Removal,Water
Senior Community No Hopa
Restrictions Buyer Approval,Commercial Vehicles Prohibited,Interview Required,No Lease First 2 Years,No RV,No Truck
Security Features Entry Phone,Gate - Manned,Lobby,Security Patrol,TV Camera
Acceptable Financing Cash
Membership Fee Required No
Listing Terms Cash
Financing Cash

"My job is to find and attract mastery-based agents to the office, protect the culture, and make sure everyone is happy! "
8291 Championsgate blvd., Championsgate, FL, 33896, United States






