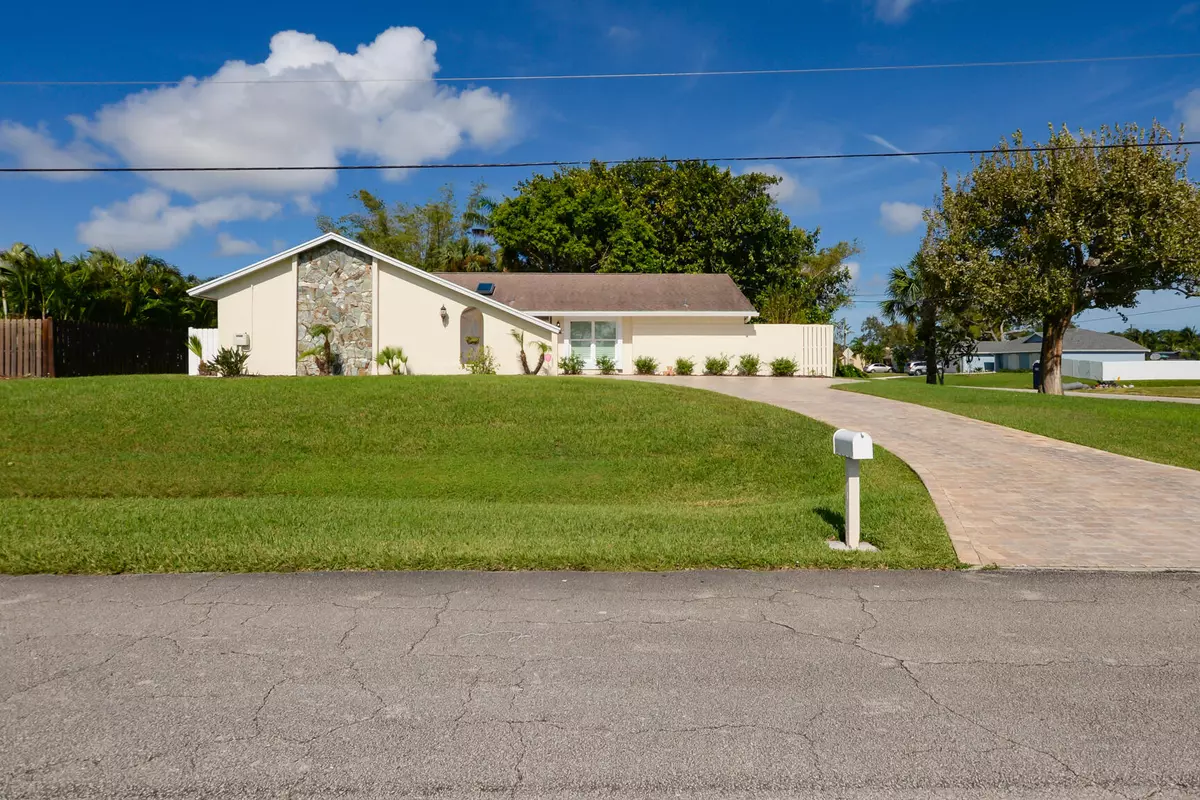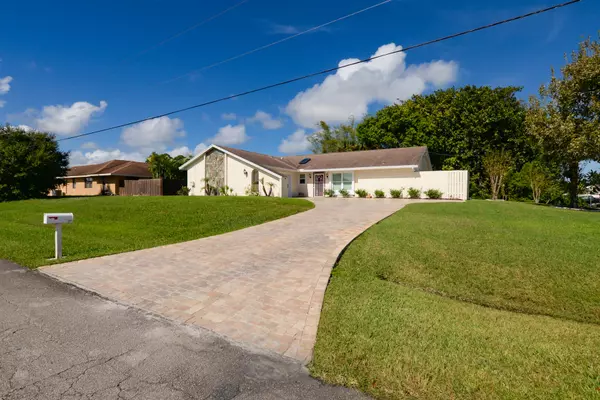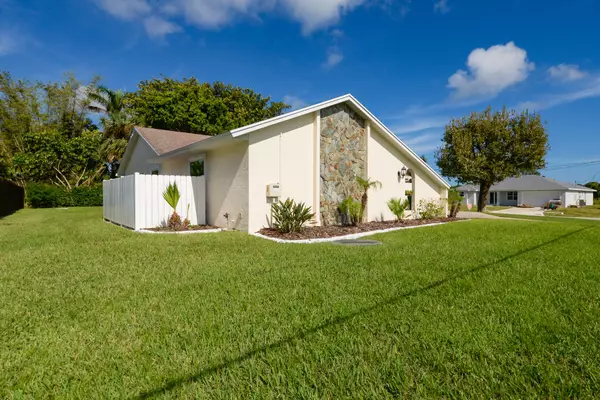
3 Beds
2 Baths
1,491 SqFt
3 Beds
2 Baths
1,491 SqFt
Key Details
Property Type Single Family Home
Sub Type Single Family Detached
Listing Status Active
Purchase Type For Sale
Square Footage 1,491 sqft
Price per Sqft $247
Subdivision Port St Lucie Section 13
MLS Listing ID RX-11034841
Style Ranch
Bedrooms 3
Full Baths 2
Construction Status Resale
HOA Y/N No
Year Built 1988
Annual Tax Amount $1,590
Tax Year 2024
Lot Size 0.340 Acres
Property Description
Location
State FL
County St. Lucie
Area 7170
Zoning Residential
Rooms
Other Rooms Great, Laundry-Garage
Master Bath Combo Tub/Shower, Dual Sinks
Interior
Interior Features Fireplace(s), French Door, Laundry Tub, Pantry, Pull Down Stairs, Sky Light(s), Split Bedroom, Walk-in Closet
Heating Central, Electric
Cooling Ceiling Fan, Central, Electric
Flooring Tile
Furnishings Unfurnished
Exterior
Exterior Feature Auto Sprinkler, Open Patio, Screened Patio, Shutters, Zoned Sprinkler
Garage 2+ Spaces, Driveway, Garage - Attached
Garage Spaces 2.0
Community Features Sold As-Is
Utilities Available Cable, Electric, Gas Bottle, Public Sewer, Public Water
Amenities Available None
Waterfront No
Waterfront Description None
View Garden
Roof Type Comp Shingle
Present Use Sold As-Is
Exposure Southeast
Private Pool No
Building
Lot Description 1/4 to 1/2 Acre, Corner Lot
Story 1.00
Foundation Frame, Stucco
Construction Status Resale
Others
Pets Allowed Yes
Senior Community No Hopa
Restrictions None
Security Features Burglar Alarm,Security Sys-Owned
Acceptable Financing Cash, Conventional, FHA, VA
Membership Fee Required No
Listing Terms Cash, Conventional, FHA, VA
Financing Cash,Conventional,FHA,VA

"My job is to find and attract mastery-based agents to the office, protect the culture, and make sure everyone is happy! "
8291 Championsgate blvd., Championsgate, FL, 33896, United States






