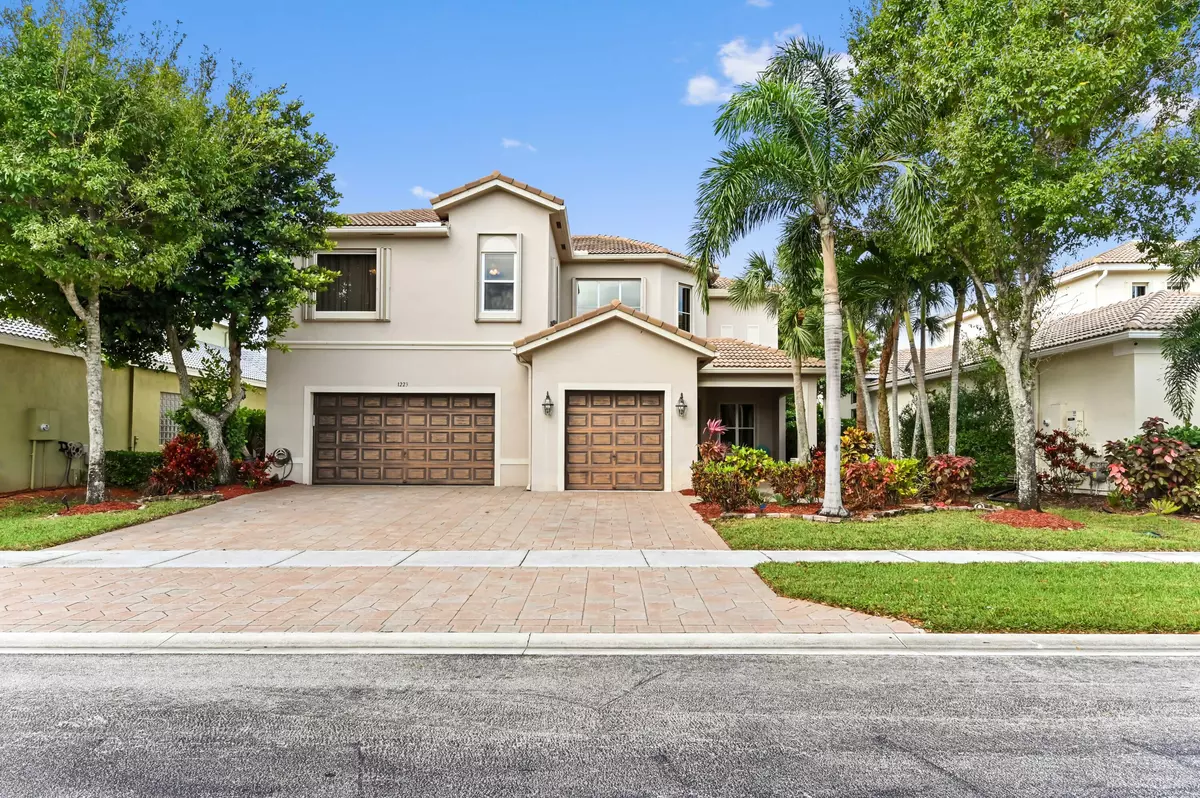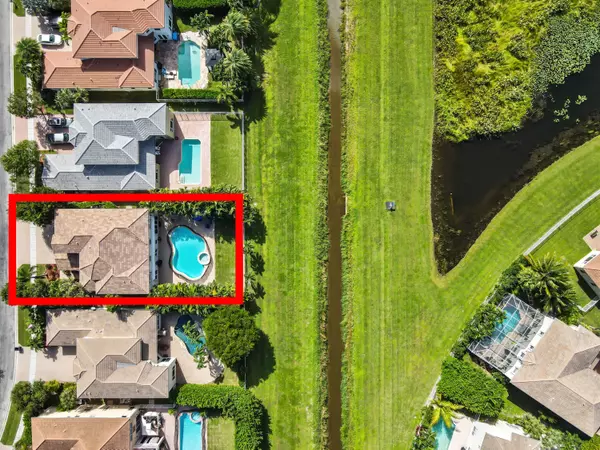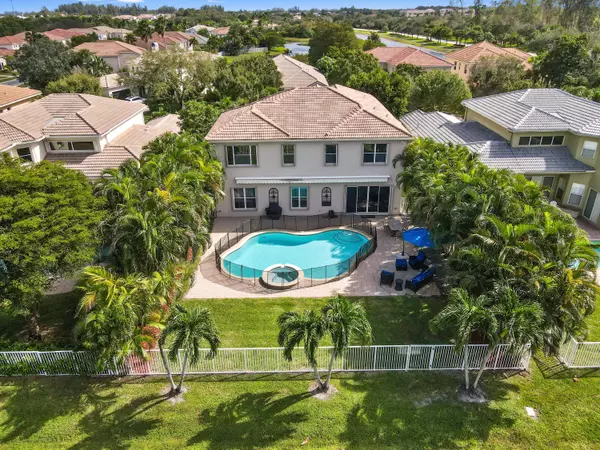
6 Beds
4 Baths
3,823 SqFt
6 Beds
4 Baths
3,823 SqFt
Key Details
Property Type Single Family Home
Sub Type Single Family Detached
Listing Status Active Under Contract
Purchase Type For Sale
Square Footage 3,823 sqft
Price per Sqft $241
Subdivision Black Diamond
MLS Listing ID RX-11034872
Style Mediterranean
Bedrooms 6
Full Baths 4
Construction Status Resale
HOA Fees $365/mo
HOA Y/N Yes
Year Built 2005
Annual Tax Amount $12,367
Tax Year 2024
Lot Size 9,143 Sqft
Property Description
Location
State FL
County Palm Beach
Community Black Diamond
Area 5520
Zoning PUD(ci
Rooms
Other Rooms Attic, Den/Office, Family, Laundry-Inside, Loft
Master Bath Dual Sinks, Mstr Bdrm - Upstairs, Separate Shower
Interior
Interior Features Closet Cabinets, Entry Lvl Lvng Area, Foyer, French Door, Pantry, Roman Tub, Split Bedroom, Walk-in Closet
Heating Central, Electric
Cooling Ceiling Fan, Central, Electric
Flooring Ceramic Tile, Tile, Wood Floor
Furnishings Unfurnished
Exterior
Exterior Feature Awnings, Fence, Lake/Canal Sprinkler, Open Patio, Shutters
Garage 2+ Spaces, Driveway, Garage - Attached
Garage Spaces 3.0
Pool Heated, Inground, Spa
Community Features Sold As-Is, Gated Community
Utilities Available Cable, Electric, Public Sewer, Public Water
Amenities Available Bike - Jog, Billiards, Clubhouse, Fitness Center, Game Room, Park, Playground, Sidewalks, Street Lights, Tennis
Waterfront Yes
Waterfront Description Canal Width 1 - 80
View Canal, Garden, Pool
Roof Type Barrel,S-Tile,Wood Truss/Raft
Present Use Sold As-Is
Exposure East
Private Pool Yes
Building
Lot Description < 1/4 Acre, Paved Road, Sidewalks
Story 2.00
Foundation CBS, Stucco
Construction Status Resale
Schools
Elementary Schools Elbridge Gale Elementary School
Middle Schools Emerald Cove Middle School
High Schools Palm Beach Central High School
Others
Pets Allowed Yes
HOA Fee Include Cable,Common Areas,Common R.E. Tax,Lawn Care,Recrtnal Facility,Security
Senior Community No Hopa
Restrictions Buyer Approval,Commercial Vehicles Prohibited,Interview Required,No RV,Tenant Approval
Security Features Gate - Manned
Acceptable Financing Cash, Conventional, FHA, VA
Membership Fee Required No
Listing Terms Cash, Conventional, FHA, VA
Financing Cash,Conventional,FHA,VA

"My job is to find and attract mastery-based agents to the office, protect the culture, and make sure everyone is happy! "
8291 Championsgate blvd., Championsgate, FL, 33896, United States






