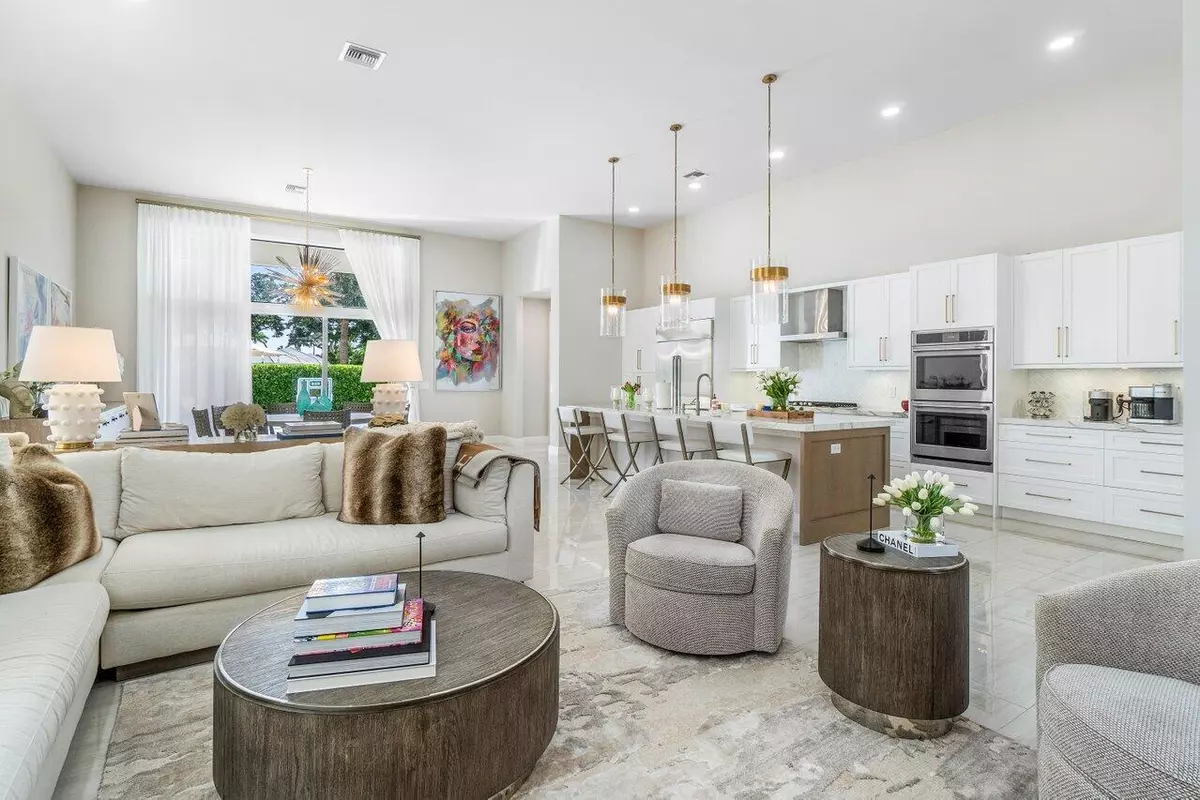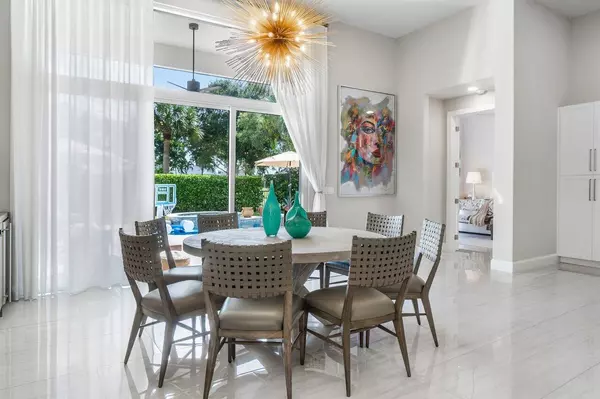
3 Beds
3 Baths
2,527 SqFt
3 Beds
3 Baths
2,527 SqFt
Key Details
Property Type Single Family Home
Sub Type Single Family Detached
Listing Status Active
Purchase Type For Sale
Square Footage 2,527 sqft
Price per Sqft $909
Subdivision Ballenisles
MLS Listing ID RX-11037096
Style Contemporary
Bedrooms 3
Full Baths 3
Construction Status Resale
Membership Fee $210,000
HOA Fees $928/mo
HOA Y/N Yes
Min Days of Lease 30
Leases Per Year 1
Year Built 1997
Annual Tax Amount $7,091
Tax Year 2024
Lot Size 7,705 Sqft
Property Description
Location
State FL
County Palm Beach
Community Coquina Estates
Area 5300
Zoning PCD(ci
Rooms
Other Rooms Den/Office, Laundry-Inside
Master Bath Dual Sinks, Separate Shower, Separate Tub, Whirlpool Spa
Interior
Interior Features Built-in Shelves, Kitchen Island, Volume Ceiling, Walk-in Closet
Heating Central, Gas, Zoned
Cooling Ceiling Fan, Central, Zoned
Flooring Tile
Furnishings Furniture Negotiable
Exterior
Exterior Feature Auto Sprinkler, Built-in Grill, Covered Patio, Custom Lighting, Open Patio, Screened Patio
Garage 2+ Spaces, Garage - Attached, Golf Cart
Garage Spaces 2.0
Pool Heated, Inground, Salt Chlorination, Spa
Community Features Sold As-Is, Gated Community
Utilities Available Cable, Electric, Gas Natural, Public Sewer, Public Water
Amenities Available Bocce Ball, Cafe/Restaurant, Clubhouse, Community Room, Elevator, Fitness Center, Fitness Trail, Golf Course, Internet Included, Lobby, Park, Pickleball, Playground, Pool, Putting Green, Spa-Hot Tub, Tennis
Waterfront No
Waterfront Description None
View Golf, Pool
Roof Type Flat Tile
Present Use Sold As-Is
Exposure North
Private Pool Yes
Building
Lot Description < 1/4 Acre
Story 1.00
Unit Features On Golf Course
Foundation CBS
Construction Status Resale
Schools
Elementary Schools Timber Trace Elementary School
Middle Schools Watson B. Duncan Middle School
High Schools Palm Beach Gardens High School
Others
Pets Allowed Restricted
HOA Fee Include Cable,Common Areas,Security,Trash Removal
Senior Community No Hopa
Restrictions Buyer Approval,Lease OK w/Restrict,Tenant Approval
Security Features Burglar Alarm,Gate - Manned,Security Patrol
Acceptable Financing Cash, Conventional
Membership Fee Required Yes
Listing Terms Cash, Conventional
Financing Cash,Conventional

"My job is to find and attract mastery-based agents to the office, protect the culture, and make sure everyone is happy! "
8291 Championsgate blvd., Championsgate, FL, 33896, United States






