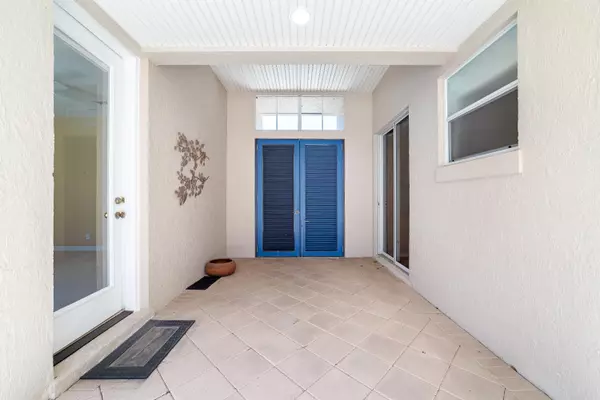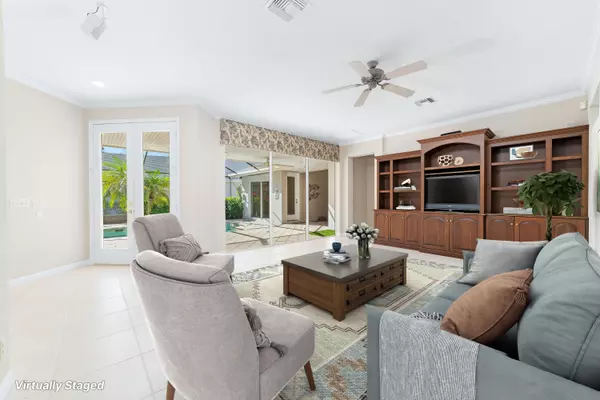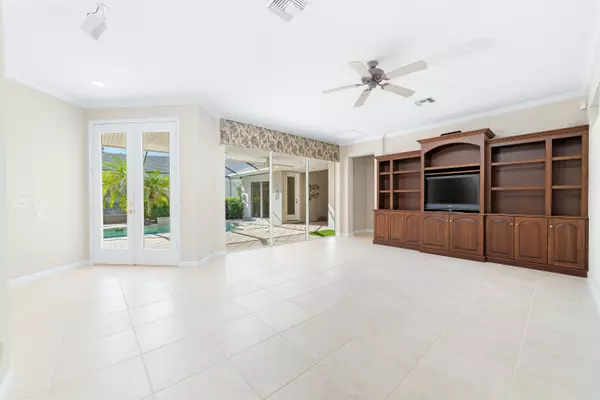3 Beds
4 Baths
2,149 SqFt
3 Beds
4 Baths
2,149 SqFt
Key Details
Property Type Single Family Home
Sub Type Single Family Detached
Listing Status Active
Purchase Type For Sale
Square Footage 2,149 sqft
Price per Sqft $278
Subdivision Indian River Club Plat 1
MLS Listing ID RX-11043698
Style Ranch,Traditional
Bedrooms 3
Full Baths 4
Construction Status Resale
Membership Fee $1,872
HOA Fees $687/mo
HOA Y/N Yes
Year Built 1997
Annual Tax Amount $3,556
Tax Year 2024
Lot Size 7,841 Sqft
Property Description
Location
State FL
County Indian River
Area 5940
Zoning RS-6
Rooms
Other Rooms Attic, Cabana Bath, Den/Office, Family, Laundry-Inside, Laundry-Util/Closet, Maid/In-Law
Master Bath 2 Master Baths, Dual Sinks, Mstr Bdrm - Ground, Mstr Bdrm - Sitting, Separate Shower, Separate Tub
Interior
Interior Features Built-in Shelves, Entry Lvl Lvng Area, Laundry Tub, Pantry, Walk-in Closet
Heating Central, Electric
Cooling Ceiling Fan, Central, Electric
Flooring Carpet, Tile
Furnishings Unfurnished
Exterior
Exterior Feature Auto Sprinkler, Cabana, Covered Patio, Fence, Screened Patio, Shutters
Parking Features 2+ Spaces, Covered, Driveway, Garage - Attached, Vehicle Restrictions
Garage Spaces 2.0
Pool Equipment Included, Inground, Screened
Community Features Disclosure, Sold As-Is, Gated Community
Utilities Available Cable, Electric, Public Sewer, Public Water
Amenities Available Cafe/Restaurant, Clubhouse, Community Room, Golf Course, Sidewalks, Street Lights
Waterfront Description Fixed Bridges,Lake,Pond
View Golf, Lake, Pond
Roof Type Comp Shingle
Present Use Disclosure,Sold As-Is
Exposure West
Private Pool Yes
Building
Lot Description < 1/4 Acre, Cul-De-Sac, Golf Front, Paved Road, Private Road
Story 1.00
Foundation CBS, Frame, Stucco
Construction Status Resale
Schools
Middle Schools Oslo Middle School
High Schools Vero Beach High School
Others
Pets Allowed Restricted
HOA Fee Include Common Areas,Lawn Care,Maintenance-Exterior,Manager,Recrtnal Facility,Reserve Funds
Senior Community No Hopa
Restrictions Buyer Approval,Lease OK w/Restrict,Maximum # Vehicles,No RV,No Truck,Tenant Approval
Security Features Entry Card,Gate - Manned
Acceptable Financing Cash, Conventional, FHA, VA
Horse Property No
Membership Fee Required Yes
Listing Terms Cash, Conventional, FHA, VA
Financing Cash,Conventional,FHA,VA
Pets Allowed Number Limit
"My job is to find and attract mastery-based agents to the office, protect the culture, and make sure everyone is happy! "
8291 Championsgate blvd., Championsgate, FL, 33896, United States






