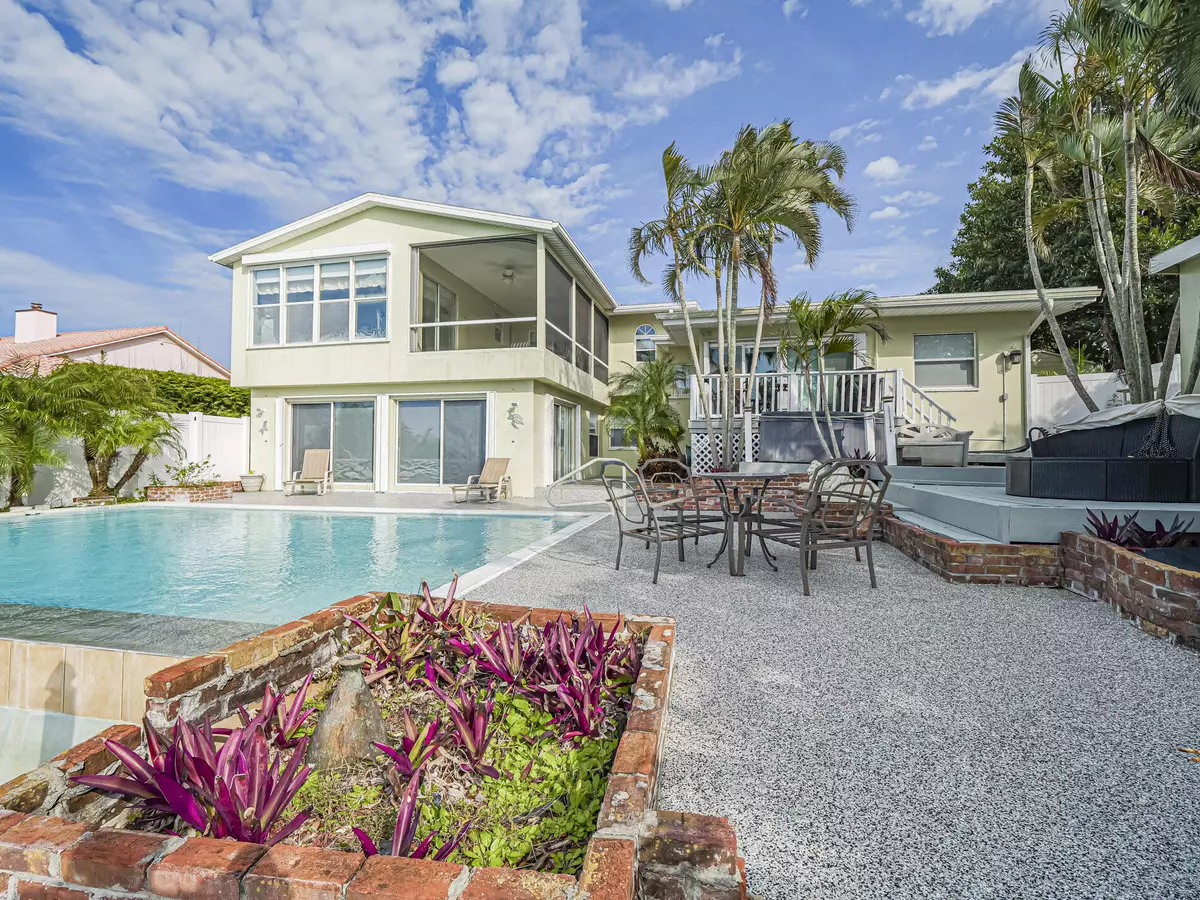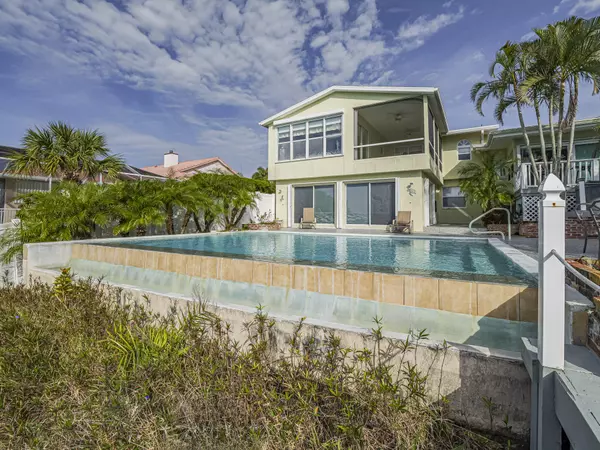4 Beds
5 Baths
3,524 SqFt
4 Beds
5 Baths
3,524 SqFt
Key Details
Property Type Single Family Home
Sub Type Single Family Detached
Listing Status Active
Purchase Type For Sale
Square Footage 3,524 sqft
Price per Sqft $566
Subdivision Ercildoune Heights Subdivision No 1
MLS Listing ID RX-11055960
Bedrooms 4
Full Baths 5
Construction Status Resale
HOA Y/N No
Year Built 1958
Annual Tax Amount $4,538
Tax Year 2024
Lot Size 0.550 Acres
Property Description
Location
State FL
County Indian River
Area 6352 - Sebastian County (Ir)
Zoning RS-6
Rooms
Other Rooms Glass Porch, Laundry-Inside, Recreation, Storage, Workshop
Master Bath Dual Sinks, Mstr Bdrm - Upstairs
Interior
Interior Features Ctdrl/Vault Ceilings, Entry Lvl Lvng Area, Fireplace(s), Kitchen Island, Pantry, Volume Ceiling, Walk-in Closet
Heating Central
Cooling Central
Flooring Carpet, Ceramic Tile, Terrazzo Floor
Furnishings Unfurnished
Exterior
Parking Features Garage - Attached
Garage Spaces 4.0
Pool Heated, Salt Chlorination
Utilities Available Electric, Public Sewer, Public Water
Amenities Available None
Waterfront Description Intracoastal,Navigable,Ocean Access,River
Water Access Desc Boathouse,Lift,Up to 70 Ft Boat
Roof Type Comp Shingle
Exposure East
Private Pool Yes
Building
Lot Description 1/2 to < 1 Acre
Story 2.00
Foundation CBS, Stucco
Construction Status Resale
Others
Pets Allowed No
Senior Community No Hopa
Restrictions None
Security Features Burglar Alarm,Security Sys-Owned
Acceptable Financing Cash, Conventional
Horse Property No
Membership Fee Required No
Listing Terms Cash, Conventional
Financing Cash,Conventional
"My job is to find and attract mastery-based agents to the office, protect the culture, and make sure everyone is happy! "
8291 Championsgate blvd., Championsgate, FL, 33896, United States






