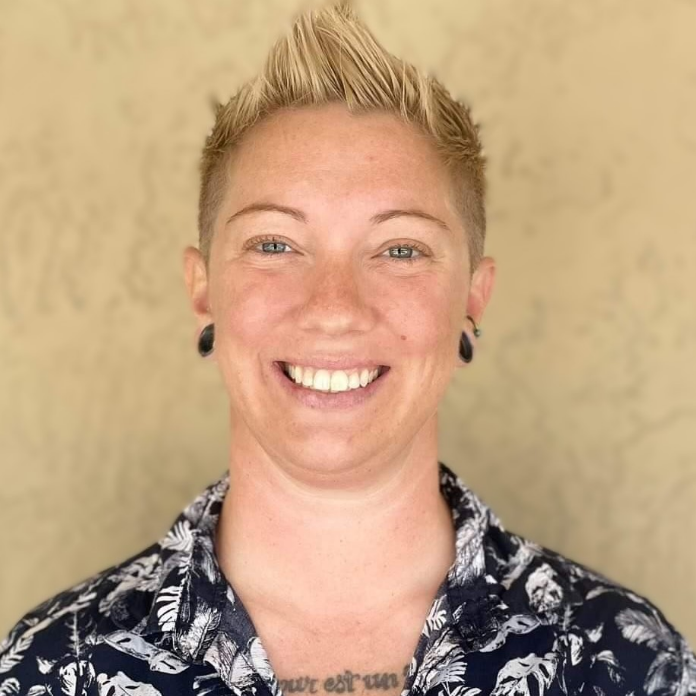
6 Beds
7.2 Baths
10,327 SqFt
6 Beds
7.2 Baths
10,327 SqFt
Key Details
Property Type Single Family Home
Sub Type Single Family Detached
Listing Status Active
Purchase Type For Sale
Square Footage 10,327 sqft
Price per Sqft $508
Subdivision Long Lake Estates
MLS Listing ID RX-11127871
Style Mediterranean,Multi-Level
Bedrooms 6
Full Baths 7
Half Baths 2
Construction Status Resale
HOA Fees $618/mo
HOA Y/N Yes
Year Built 2009
Annual Tax Amount $76,850
Tax Year 2024
Property Sub-Type Single Family Detached
Property Description
Location
State FL
County Palm Beach
Community Long Lake Estates
Area 4760
Zoning RES
Rooms
Other Rooms Cabana Bath, Den/Office, Family, Loft, Maid/In-Law, Media, Recreation, Storage
Master Bath 2 Master Baths, Bidet, Dual Sinks, Mstr Bdrm - Ground, Mstr Bdrm - Sitting, Separate Shower, Whirlpool Spa
Interior
Interior Features Bar, Closet Cabinets, Ctdrl/Vault Ceilings, Elevator, Fireplace(s), Foyer, Kitchen Island, Laundry Tub, Pantry, Roman Tub, Volume Ceiling
Heating Central
Cooling Central
Flooring Marble
Furnishings Furniture Negotiable
Exterior
Exterior Feature Auto Sprinkler, Built-in Grill, Covered Balcony, Covered Patio, Custom Lighting, Fence, Lake/Canal Sprinkler, Screened Balcony, Screened Patio, Summer Kitchen, Zoned Sprinkler
Parking Features Drive - Circular, Driveway, Garage - Attached, Golf Cart
Garage Spaces 5.0
Pool Inground
Community Features Gated Community
Utilities Available Public Water
Amenities Available None
Waterfront Description Lake
View Lake, Pool
Handicap Access Accessible Elevator Installed, Handicap Access, Wheelchair Accessible, Wide Doorways, Wide Hallways
Exposure North
Private Pool Yes
Building
Story 2.00
Foundation CBS, Concrete, Stucco
Construction Status Resale
Schools
Elementary Schools Whispering Pines Elementary School
Middle Schools Omni Middle School
High Schools Olympic Heights Community High
Others
Pets Allowed Yes
HOA Fee Include Security
Senior Community No Hopa
Restrictions Buyer Approval
Acceptable Financing Cash, Conventional
Horse Property No
Membership Fee Required No
Listing Terms Cash, Conventional
Financing Cash,Conventional
Pets Allowed No Restrictions

"My job is to find and attract mastery-based agents to the office, protect the culture, and make sure everyone is happy! "
8291 Championsgate blvd., Championsgate, FL, 33896, United States






