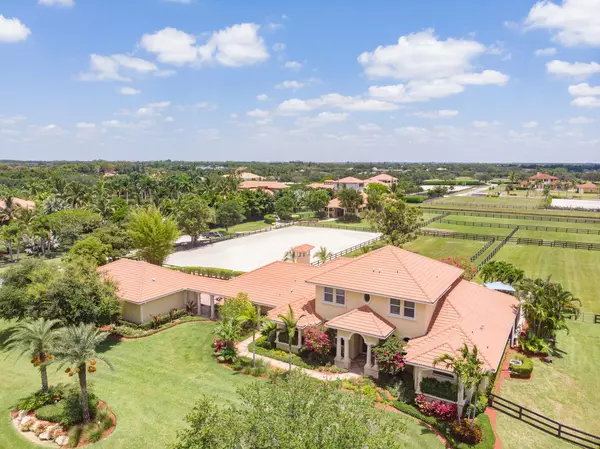Bought with Douglas Elliman (Wellington)
$4,500,000
$4,750,000
5.3%For more information regarding the value of a property, please contact us for a free consultation.
4 Beds
4.1 Baths
4,321 SqFt
SOLD DATE : 12/02/2020
Key Details
Sold Price $4,500,000
Property Type Single Family Home
Sub Type Single Family Detached
Listing Status Sold
Purchase Type For Sale
Square Footage 4,321 sqft
Price per Sqft $1,041
Subdivision Palm Beach Point
MLS Listing ID RX-10652433
Sold Date 12/02/20
Style Mediterranean
Bedrooms 4
Full Baths 4
Half Baths 1
Construction Status Resale
HOA Fees $241/mo
HOA Y/N Yes
Abv Grd Liv Area 18
Year Built 2003
Annual Tax Amount $28,460
Tax Year 2020
Lot Size 5.030 Acres
Property Description
Exceptional equestrian compound sitting on 5+ acres in the exclusive and gated community of Palm Beach Point. The interior of this elegant home has four bedrooms, plus an office and a loft, fireplace, impact windows throughout, marble & wood flooring, a 2+ car attach and an oversized 3 car detached garage. In addition, the gourmet kitchen features dual farm house sinks, double ovens, 2 dishwashers, and a warming drawer. The exterior boosts an expansive patio and pool area with phantom screens, Old Chicago pavers, hot tub & spacious summer kitchen. The private 8 stall center aisle barn features 12x12 rubber matted stalls, fly spray system, studio apartment with full bath, feed room, AC tack room, laundry room, 1/2 bath , 2 wash stalls, large sand arena and 8 paddocks.
Location
State FL
County Palm Beach
Community Palm Beach Point
Area 5790
Zoning EOZD(c
Rooms
Other Rooms Attic, Cabana Bath, Den/Office, Family, Laundry-Util/Closet, Loft, Util-Garage
Master Bath Bidet, Dual Sinks, Mstr Bdrm - Ground, Separate Shower, Separate Tub
Interior
Interior Features Built-in Shelves, Entry Lvl Lvng Area, Fireplace(s), French Door, Kitchen Island, Laundry Tub, Pantry, Roman Tub, Split Bedroom, Upstairs Living Area, Walk-in Closet
Heating Central, Electric
Cooling Central, Electric, Zoned
Flooring Carpet, Marble, Wood Floor
Furnishings Unfurnished
Exterior
Exterior Feature Auto Sprinkler, Built-in Grill, Covered Patio, Extra Building, Fence, Lake/Canal Sprinkler, Open Balcony, Open Patio, Screened Patio, Summer Kitchen, Zoned Sprinkler
Parking Features Drive - Decorative, Driveway, Garage - Attached, Garage - Detached
Garage Spaces 5.0
Pool Heated, Inground, Spa
Utilities Available Electric, Septic, Well Water
Amenities Available Horse Trails, Horses Permitted
Waterfront Description Canal Width 81 - 120
View Canal, Pool
Roof Type S-Tile
Exposure South
Private Pool Yes
Building
Lot Description 5 to <10 Acres
Story 2.00
Foundation CBS
Construction Status Resale
Others
Pets Allowed Yes
HOA Fee Include 241.00
Senior Community No Hopa
Restrictions Other
Security Features Burglar Alarm,Gate - Manned,Gate - Unmanned,Security Sys-Owned
Acceptable Financing Cash, Conventional
Horse Property 8.00
Membership Fee Required No
Listing Terms Cash, Conventional
Financing Cash,Conventional
Pets Description No Restrictions
Read Less Info
Want to know what your home might be worth? Contact us for a FREE valuation!

Our team is ready to help you sell your home for the highest possible price ASAP

"My job is to find and attract mastery-based agents to the office, protect the culture, and make sure everyone is happy! "
8291 Championsgate blvd., Championsgate, FL, 33896, United States






