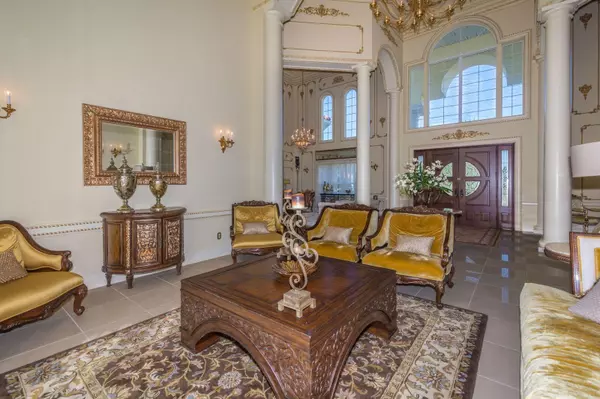Bought with Non-Member Selling Office
$1,850,000
$2,190,000
15.5%For more information regarding the value of a property, please contact us for a free consultation.
6 Beds
6 Baths
7,797 SqFt
SOLD DATE : 12/10/2020
Key Details
Sold Price $1,850,000
Property Type Single Family Home
Sub Type Single Family Detached
Listing Status Sold
Purchase Type For Sale
Square Footage 7,797 sqft
Price per Sqft $237
Subdivision Sand Lake Point
MLS Listing ID RX-10382881
Sold Date 12/10/20
Bedrooms 6
Full Baths 6
Construction Status Resale
HOA Fees $40/mo
HOA Y/N Yes
Abv Grd Liv Area 7
Year Built 2006
Annual Tax Amount $30,266
Tax Year 2017
Lot Size 4.121 Acres
Property Description
EXQUISITE, MAGNIFICENT LAKE SIDE FLORIDA, YET RENNAISSANCE STYLE LIKE ESTATE ON A CUL DE SAC, 4+ ACRES, ALMOST 8000 SQFT LIVING SPACE WITH A PRIVATE GATED 6 CAR GARAGE IN DR. PHILLIPS!!Approach property on a long paved and circular driveway towards the huge oak double doors with high ceiling porch. Interior space is open with dramatic views of Sand Lake from all sides of this piece of architecture. Foyer, defined living room spaces and formal dining awaits you. Exotic delicate wall and ceiling details surround you with predominantly gold trimmings and engraved decor. Very spacious and bright. The kitchen overlooks the family room and is a focal point of home with huge island, custom floor to ceiling cabinetry and overlay, 6 burner gas stove, dual ovens.
Location
State FL
County Orange
Area 5940
Zoning Residential
Rooms
Other Rooms Cabana Bath, Den/Office, Family, Laundry-Garage, Laundry-Inside, Loft, Media, Studio Bedroom
Master Bath Bidet, Dual Sinks, Mstr Bdrm - Ground, Separate Shower, Separate Tub
Interior
Interior Features Ctdrl/Vault Ceilings, Entry Lvl Lvng Area, Fireplace(s), Foyer, French Door, Kitchen Island, Laundry Tub, Pantry, Roman Tub, Upstairs Living Area, Walk-in Closet
Heating Central Individual, Zoned
Cooling Ceiling Fan, Central Individual, Zoned
Flooring Marble, Tile, Wood Floor
Furnishings Unfurnished
Exterior
Exterior Feature Built-in Grill, Cabana, Open Balcony, Open Patio, Summer Kitchen
Parking Features Carport - Attached, Drive - Circular, Driveway, Garage - Attached, Garage - Detached
Garage Spaces 6.0
Pool Inground, Spa
Community Features Corporate Owned, Disclosure, Sold As-Is
Utilities Available Electric Service Available, Public Water, Septic
Amenities Available Tennis
Waterfront Description Lake
Water Access Desc Private Dock
Roof Type S-Tile
Present Use Corporate Owned,Disclosure,Sold As-Is
Exposure Southwest
Private Pool Yes
Building
Lot Description 4 to < 5 Acres, Cul-De-Sac, Sidewalks
Story 2.00
Foundation CBS
Construction Status Resale
Others
Pets Allowed Yes
HOA Fee Include 40.00
Senior Community No Hopa
Restrictions Commercial Vehicles Prohibited
Acceptable Financing Cash, Conventional
Membership Fee Required No
Listing Terms Cash, Conventional
Financing Cash,Conventional
Read Less Info
Want to know what your home might be worth? Contact us for a FREE valuation!

Our team is ready to help you sell your home for the highest possible price ASAP

"My job is to find and attract mastery-based agents to the office, protect the culture, and make sure everyone is happy! "
8291 Championsgate blvd., Championsgate, FL, 33896, United States






