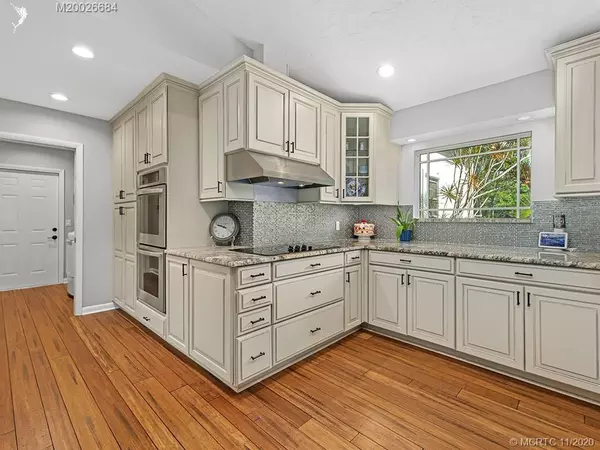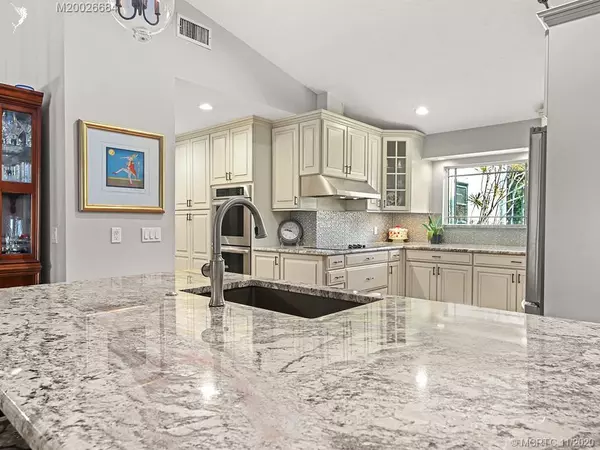Bought with Keller Williams Realty
$410,000
$425,000
3.5%For more information regarding the value of a property, please contact us for a free consultation.
3 Beds
2 Baths
2,043 SqFt
SOLD DATE : 01/29/2021
Key Details
Sold Price $410,000
Property Type Single Family Home
Sub Type Single Family Detached
Listing Status Sold
Purchase Type For Sale
Square Footage 2,043 sqft
Price per Sqft $200
Subdivision Evergreen Club, Mid-Rivers Ycc
MLS Listing ID RX-10672532
Sold Date 01/29/21
Style Ranch
Bedrooms 3
Full Baths 2
Construction Status Resale
HOA Fees $183/mo
HOA Y/N Yes
Abv Grd Liv Area 9
Year Built 1986
Annual Tax Amount $4,222
Tax Year 2020
Lot Size 1 Sqft
Property Description
Love a WOW Kitchen? Then we have the very home for you! Exceptionally remodeled Custom Kitchen offers everything you've ever desired! You'll enjoy preparing meals in your family-size granite kitchen featuring plentiful soft-close wood cabinetry, finest S/S appliances including double ovens & 5 burner cooktop, wine fridge, highlighted by an oversized island with built-in cabinets & counter seating. Your Beautiful split plan 3 BR/2 BA/2.5 CG home is situated on 1 private acre. Enjoy the fresh air & wide open spaces w/plenty of room for family fun on this estate-sized property. Entertaining is a breeze in the open floor plan which continues from your kitchen to the comfort of your great room which flows outside through pocket sliders to a large screened patio. Spacious owners suite features a
Location
State FL
County Martin
Area 9 - Palm City
Zoning PUD-R
Rooms
Other Rooms Great, Laundry-Inside
Master Bath Dual Sinks, Mstr Bdrm - Ground, Mstr Bdrm - Sitting, Separate Shower
Interior
Interior Features Ctdrl/Vault Ceilings, Entry Lvl Lvng Area, Foyer, Kitchen Island, Pantry, Split Bedroom, Volume Ceiling, Walk-in Closet
Heating Central, Electric
Cooling Ceiling Fan, Central, Electric
Flooring Ceramic Tile, Wood Floor
Furnishings Unfurnished
Exterior
Exterior Feature Auto Sprinkler, Covered Patio, Room for Pool, Screened Patio, Well Sprinkler, Zoned Sprinkler
Garage 2+ Spaces, Driveway, Garage - Attached, Golf Cart
Garage Spaces 2.0
Community Features Disclosure
Utilities Available Cable, Septic, Well Water
Amenities Available Clubhouse, Golf Course
Waterfront No
Waterfront Description None
View Preserve
Roof Type Metal
Present Use Disclosure
Exposure North
Private Pool No
Building
Lot Description 1 to < 2 Acres, Paved Road, Private Road
Story 1.00
Foundation Frame, Stucco
Construction Status Resale
Schools
Elementary Schools Citrus Grove Elementary
Middle Schools Hidden Oaks Middle School
High Schools Martin County High School
Others
Pets Allowed Yes
HOA Fee Include 183.00
Senior Community No Hopa
Restrictions Other
Security Features Gate - Manned
Acceptable Financing Cash, Conventional, FHA, VA
Membership Fee Required No
Listing Terms Cash, Conventional, FHA, VA
Financing Cash,Conventional,FHA,VA
Read Less Info
Want to know what your home might be worth? Contact us for a FREE valuation!

Our team is ready to help you sell your home for the highest possible price ASAP

"My job is to find and attract mastery-based agents to the office, protect the culture, and make sure everyone is happy! "
8291 Championsgate blvd., Championsgate, FL, 33896, United States






