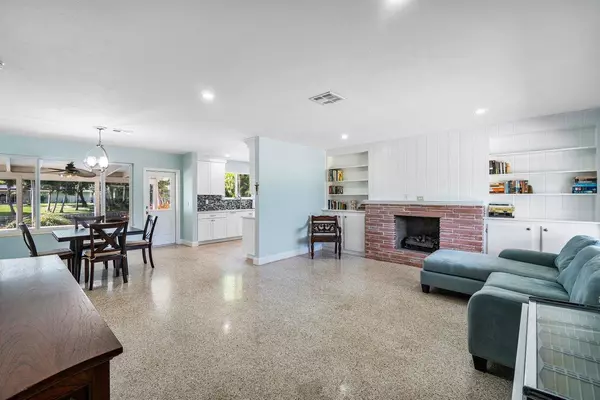Bought with Pavon Realty Group, LLC
$565,000
$565,000
For more information regarding the value of a property, please contact us for a free consultation.
3 Beds
2 Baths
1,437 SqFt
SOLD DATE : 03/05/2021
Key Details
Sold Price $565,000
Property Type Single Family Home
Sub Type Single Family Detached
Listing Status Sold
Purchase Type For Sale
Square Footage 1,437 sqft
Price per Sqft $393
Subdivision Lake Clarke Isle
MLS Listing ID RX-10688881
Sold Date 03/05/21
Style < 4 Floors,Ranch
Bedrooms 3
Full Baths 2
Construction Status Resale
HOA Y/N No
Abv Grd Liv Area 21
Year Built 1957
Annual Tax Amount $7,630
Tax Year 2020
Lot Size 0.287 Acres
Property Description
Own a piece of paradise in the highly sought-after town of Lake Clarke Shores! This renovated waterfront pool home is a boater's dream. With roughly $100,000 in recent renovations and upgrades, not a single expense has been spared. As you drive around the circular paver driveway you will fall in love with this beautifully appointed one-story home, which features 3 bedrooms, 2 bathrooms, and an attached 2 car garage.Upon entering the brand new custom impact door you will be greeted by a spacious family room and dining room, which are open to one another and perfect for entertaining. The dining room seamlessly extends into the renovated kitchen, which features 42'' wood cabinetry, a large pantry, quartz countertops, glass tile backsplash, newer stainless appliances, and a breakfast nook.
Location
State FL
County Palm Beach
Community Lake Clarke Shores
Area 5470
Zoning SFR(ci
Rooms
Other Rooms Family, Laundry-Garage
Master Bath Separate Shower, Mstr Bdrm - Ground
Interior
Interior Features Pantry, Decorative Fireplace, Entry Lvl Lvng Area, Built-in Shelves
Heating Central
Cooling Electric, Central, Ceiling Fan
Flooring Wood Floor, Terrazzo Floor
Furnishings Unfurnished
Exterior
Exterior Feature Fence, Covered Patio, Custom Lighting, Manual Sprinkler, Auto Sprinkler, Screened Patio, Open Patio, Outdoor Shower
Garage Garage - Attached, Drive - Circular, Driveway
Garage Spaces 2.0
Pool Inground, Equipment Included, Heated
Utilities Available Public Water, Public Sewer, Cable, Septic
Amenities Available Boating, Fitness Trail, Playground, Park, Picnic Area, Basketball, Bike - Jog, Tennis
Waterfront Yes
Waterfront Description Interior Canal,Canal Width 121+,Seawall
Water Access Desc Common Dock,Ramp
View Lake, Pool, Canal
Roof Type S-Tile
Exposure East
Private Pool Yes
Building
Lot Description 1/4 to 1/2 Acre
Story 1.00
Foundation CBS
Construction Status Resale
Schools
Elementary Schools Meadow Park Elementary School
Middle Schools Conniston Middle School
High Schools Forest Hill Community High School
Others
Pets Allowed Yes
Senior Community No Hopa
Restrictions Lease OK,Other,None
Acceptable Financing Cash, Conventional
Membership Fee Required No
Listing Terms Cash, Conventional
Financing Cash,Conventional
Read Less Info
Want to know what your home might be worth? Contact us for a FREE valuation!

Our team is ready to help you sell your home for the highest possible price ASAP

"My job is to find and attract mastery-based agents to the office, protect the culture, and make sure everyone is happy! "
8291 Championsgate blvd., Championsgate, FL, 33896, United States






