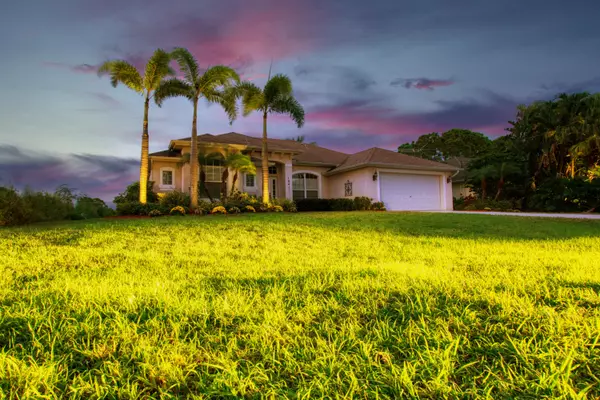Bought with Century 21 All Professional
$345,000
$364,900
5.5%For more information regarding the value of a property, please contact us for a free consultation.
3 Beds
2 Baths
1,781 SqFt
SOLD DATE : 02/24/2021
Key Details
Sold Price $345,000
Property Type Single Family Home
Sub Type Single Family Detached
Listing Status Sold
Purchase Type For Sale
Square Footage 1,781 sqft
Price per Sqft $193
Subdivision Port St Lucie Section 23
MLS Listing ID RX-10668902
Sold Date 02/24/21
Bedrooms 3
Full Baths 2
Construction Status Resale
HOA Y/N No
Abv Grd Liv Area 1
Year Built 2002
Annual Tax Amount $2,589
Tax Year 2020
Lot Size 10,000 Sqft
Property Description
Absolutely Amazing Single Family Home in Port St Lucie just off the C-24 Canal with it's own private Dock for Fishing and quiet enjoyment. You will love coming home to this 3 Bedroom, 2 Bath, Pool home. As you walk in to the front entry and foyer you will notice the 10' high ceilings in the living and dining rooms. The kitchen has plenty of granite countertop space for entertaining, adjacent to the breakfast nook and the Family Room with coffer ceilings. The Master Bedroom has 2 Walk in closets and a Master Bath with his and her vanities along with soaking tub and separate shower. After a long hot day enjoy a dip in your own private pool overlooking the expansive back yard and private dock, where you can sit and enjoy the sunsets and cast a net and catch your dinner
Location
State FL
County St. Lucie
Community Psl Sec 23
Area 7720
Zoning RS-2PS
Rooms
Other Rooms Family, Laundry-Inside
Master Bath Dual Sinks, Separate Shower, Separate Tub
Interior
Interior Features Kitchen Island, Pantry, Split Bedroom
Heating Central, Electric
Cooling Ceiling Fan, Central, Electric
Flooring Carpet, Ceramic Tile, Wood Floor
Furnishings Unfurnished
Exterior
Garage Garage - Attached
Garage Spaces 2.0
Pool Inground
Community Features Sold As-Is
Utilities Available Cable, Electric, Public Water, Septic
Amenities Available None
Waterfront Description Canal Width 121+,Interior Canal
Water Access Desc Private Dock
View Canal, Garden
Roof Type Comp Shingle
Present Use Sold As-Is
Exposure Southwest
Private Pool Yes
Building
Lot Description < 1/4 Acre
Story 1.00
Foundation CBS
Construction Status Resale
Others
Pets Allowed Yes
Senior Community No Hopa
Restrictions None
Security Features None
Acceptable Financing Cash, Conventional, FHA, VA
Membership Fee Required No
Listing Terms Cash, Conventional, FHA, VA
Financing Cash,Conventional,FHA,VA
Read Less Info
Want to know what your home might be worth? Contact us for a FREE valuation!

Our team is ready to help you sell your home for the highest possible price ASAP

"My job is to find and attract mastery-based agents to the office, protect the culture, and make sure everyone is happy! "
8291 Championsgate blvd., Championsgate, FL, 33896, United States






