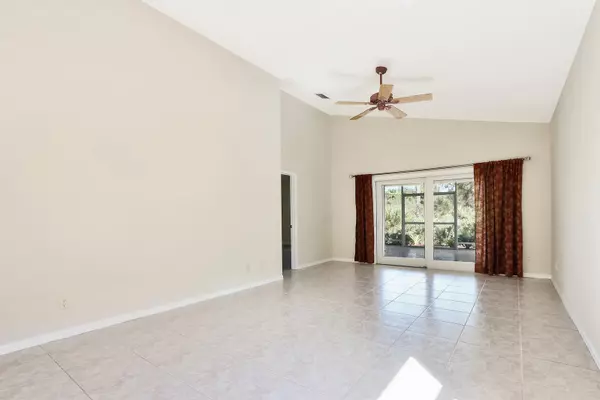Bought with RE Florida Homes, LLC
$340,000
$339,900
For more information regarding the value of a property, please contact us for a free consultation.
2 Beds
2 Baths
1,342 SqFt
SOLD DATE : 04/19/2021
Key Details
Sold Price $340,000
Property Type Single Family Home
Sub Type Single Family Detached
Listing Status Sold
Purchase Type For Sale
Square Footage 1,342 sqft
Price per Sqft $253
Subdivision Sugar Pines A Plat Of
MLS Listing ID RX-10692588
Sold Date 04/19/21
Style Key West
Bedrooms 2
Full Baths 2
Construction Status Resale
HOA Fees $153/mo
HOA Y/N Yes
Abv Grd Liv Area 14
Year Built 1999
Annual Tax Amount $4,251
Tax Year 2020
Lot Size 5,532 Sqft
Property Description
Key West style home features stunning Professional Landscaping including an Expansive Bulk Head enhanced by Tropical Gardens & Walk Way. Appliances include: New Refrigerator, Microwave, Dishwasher, Stove, Washer & Dryer. Spacious Master Suite ,custom closet shelving, New Vanity & Shower. NEW Laminate flooring. Pella Double Locking Sliding Doors opens to Extended Lanai with marble flooring. Accordion Shutters & Braced Garage Door Panels. New Wi Fi Lift Master, Garage Door. Brand New Ruud 2.5 Ton Seer16 A/C & Air Handler (Warranty can Transfer) Home has been completely painted interior and exterior. PURE PERFECTION!!
Location
State FL
County Martin
Community Sugar Pines
Area 14 - Hobe Sound/Stuart - South Of Cove Rd
Zoning Residential
Rooms
Other Rooms Attic, Storage, Laundry-Inside, Great
Master Bath Mstr Bdrm - Ground, Separate Shower
Interior
Interior Features Built-in Shelves, Pull Down Stairs, Walk-in Closet, Volume Ceiling, Split Bedroom, French Door, Foyer, Entry Lvl Lvng Area, Ctdrl/Vault Ceilings, Closet Cabinets
Heating Central Individual, Electric
Cooling Central Individual, Reverse Cycle
Flooring Ceramic Tile, Tile, Laminate, Marble
Furnishings Unfurnished
Exterior
Exterior Feature Auto Sprinkler, Shutters, Screened Patio, Fence
Garage 2+ Spaces, Vehicle Restrictions, Garage - Attached, Driveway, Drive - Decorative
Garage Spaces 2.0
Community Features Deed Restrictions, Survey, Title Insurance, Home Warranty, Disclosure
Utilities Available Cable, Public Sewer, Public Water, Electric
Amenities Available Picnic Area, Street Lights, Pool, Playground
Waterfront No
Waterfront Description None
View Preserve
Roof Type Comp Rolled,Comp Shingle
Present Use Deed Restrictions,Survey,Title Insurance,Home Warranty,Disclosure
Exposure Southwest
Private Pool No
Building
Lot Description < 1/4 Acre, West of US-1, Paved Road, Cul-De-Sac
Story 1.00
Foundation CBS
Construction Status Resale
Schools
Elementary Schools Hobe Sound Elementary School
Middle Schools Apollo Middle School
High Schools South Fork High School
Others
Pets Allowed Restricted
HOA Fee Include 153.00
Senior Community No Hopa
Restrictions Buyer Approval,Tenant Approval,Interview Required,No Lease First 2 Years,No Lease 1st Year,Commercial Vehicles Prohibited
Security Features Burglar Alarm,Security Sys-Owned
Acceptable Financing Cash, Conventional
Membership Fee Required No
Listing Terms Cash, Conventional
Financing Cash,Conventional
Pets Description No Aggressive Breeds
Read Less Info
Want to know what your home might be worth? Contact us for a FREE valuation!

Our team is ready to help you sell your home for the highest possible price ASAP

"My job is to find and attract mastery-based agents to the office, protect the culture, and make sure everyone is happy! "
8291 Championsgate blvd., Championsgate, FL, 33896, United States






