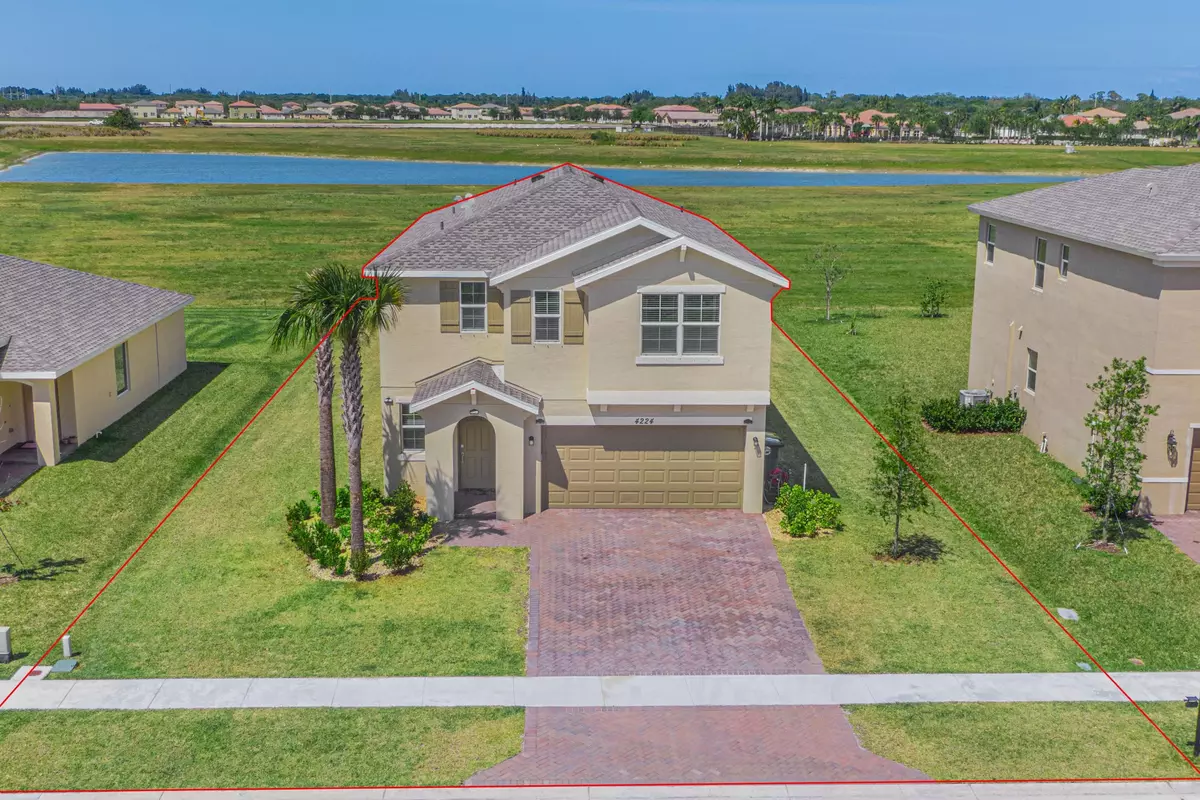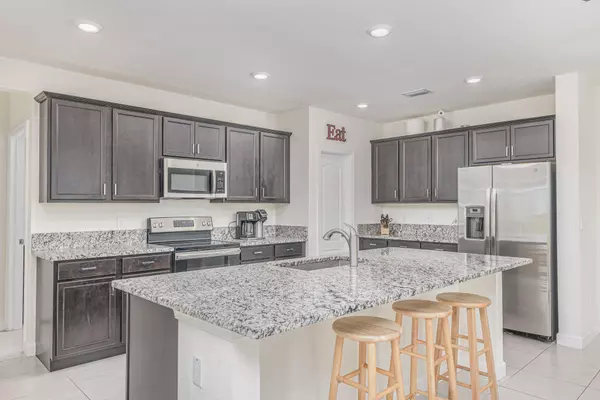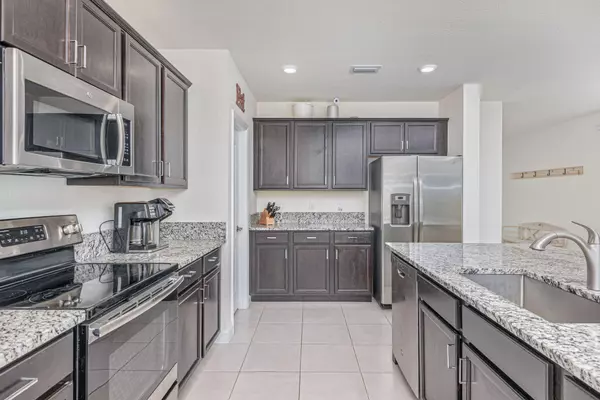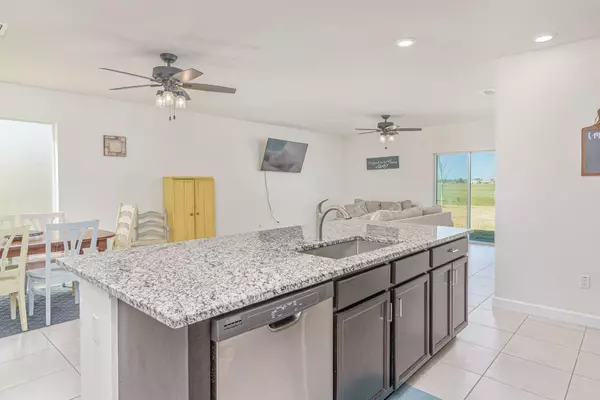Bought with Keller Williams Realty of PSL
$325,500
$330,000
1.4%For more information regarding the value of a property, please contact us for a free consultation.
5 Beds
3 Baths
2,586 SqFt
SOLD DATE : 05/20/2021
Key Details
Sold Price $325,500
Property Type Single Family Home
Sub Type Single Family Detached
Listing Status Sold
Purchase Type For Sale
Square Footage 2,586 sqft
Price per Sqft $125
Subdivision Bent Creek Tract A-1
MLS Listing ID RX-10706614
Sold Date 05/20/21
Bedrooms 5
Full Baths 3
Construction Status New Construction
HOA Fees $131/mo
HOA Y/N Yes
Abv Grd Liv Area 7
Year Built 2020
Annual Tax Amount $603
Tax Year 2020
Lot Size 8,799 Sqft
Property Description
Welcome to this premiere Mediterranean style home. This home is still like BRAND NEW! Built in 2020 with 9 more years left of structural warranties. Enjoy a full 1/4 acre lot with an expansive back yard and paver driveway. The kitchen boasts all new SS Appliances with granite countertops, a chefs island and oversized SS sink. Not only does this home have 5 bedrooms and 3 bathrooms, it also has a downstairs den that could easily be converted and an upstairs loft. This new CBS construction ensures the best in energy efficiency & protection from a hurricane. It's home design features a Ring Video Doorbell, Schlage (smart lock) and a WIFI Thermostat.
Location
State FL
County St. Lucie
Community Bent Creek
Area 7060
Zoning Planned De
Rooms
Other Rooms Convertible Bedroom, Den/Office, Family, Laundry-Inside, Loft
Master Bath Dual Sinks, Separate Shower
Interior
Interior Features Foyer, Kitchen Island, Pantry, Upstairs Living Area, Walk-in Closet
Heating Central, Electric
Cooling Central, Electric
Flooring Carpet, Tile
Furnishings Unfurnished
Exterior
Garage Spaces 2.0
Utilities Available Cable, Electric, Public Sewer, Public Water
Amenities Available Clubhouse, Community Room, Fitness Center, Game Room, Manager on Site, Picnic Area, Playground, Pool, Sidewalks, Street Lights, Tennis
Waterfront No
Waterfront Description None
Exposure South
Private Pool No
Building
Lot Description < 1/4 Acre
Story 2.00
Foundation Block, CBS, Concrete
Construction Status New Construction
Others
Pets Allowed Yes
HOA Fee Include 131.00
Senior Community No Hopa
Restrictions Commercial Vehicles Prohibited
Acceptable Financing Cash, Conventional, FHA, VA
Membership Fee Required No
Listing Terms Cash, Conventional, FHA, VA
Financing Cash,Conventional,FHA,VA
Read Less Info
Want to know what your home might be worth? Contact us for a FREE valuation!

Our team is ready to help you sell your home for the highest possible price ASAP

"My job is to find and attract mastery-based agents to the office, protect the culture, and make sure everyone is happy! "
8291 Championsgate blvd., Championsgate, FL, 33896, United States






