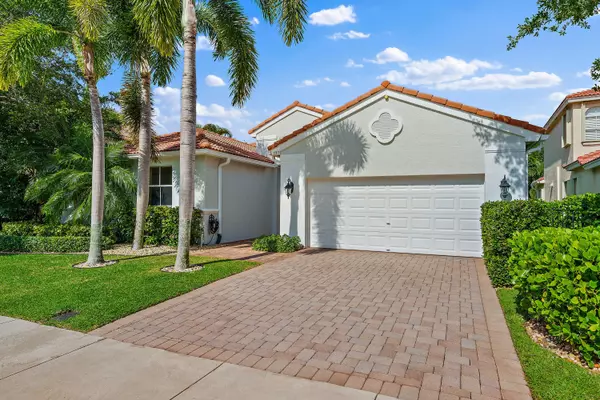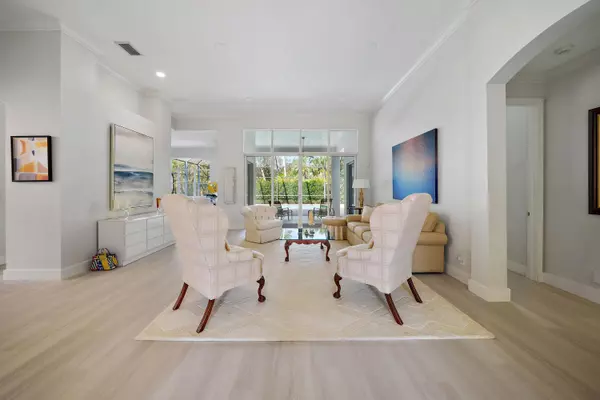Bought with Waterfront Properties & Club C
$1,235,000
$1,289,999
4.3%For more information regarding the value of a property, please contact us for a free consultation.
4 Beds
3 Baths
2,737 SqFt
SOLD DATE : 08/04/2022
Key Details
Sold Price $1,235,000
Property Type Single Family Home
Sub Type Single Family Detached
Listing Status Sold
Purchase Type For Sale
Square Footage 2,737 sqft
Price per Sqft $451
Subdivision Mirabella At Mirasol A
MLS Listing ID RX-10793153
Sold Date 08/04/22
Style Mediterranean
Bedrooms 4
Full Baths 3
Construction Status Resale
HOA Fees $421/mo
HOA Y/N Yes
Abv Grd Liv Area 27
Year Built 2005
Annual Tax Amount $12,123
Tax Year 2021
Lot Size 8,171 Sqft
Property Description
Look no further this fully renovated house is absolutely, breathtaking from the moment you walk in the door. Enjoy your open and bright concept living. Enjoy having 2737 sq ft under air in this perfectly designed split plan. You will love your newly renovated kitchen with a luxurious quartz waterfall island and redesigned counter height island and bar seating. Only the finest appliances will do for this amazing Chef's kitchen with all new Bosch Gas appliances. All new flooring throughout the house. Enjoy your private backyard with your heated, saltwater pool with a new chlorine generator. Come enjoy the view!! Paradise awaits you!!
Location
State FL
County Palm Beach
Community Mirabella At Mirasol
Area 5350
Zoning PCD(ci
Rooms
Other Rooms Den/Office, Family, Laundry-Util/Closet
Master Bath Dual Sinks, Mstr Bdrm - Ground, Separate Shower, Separate Tub
Interior
Interior Features Decorative Fireplace, Fireplace(s), Foyer, Roman Tub, Split Bedroom, Walk-in Closet
Heating Central, Electric
Cooling Central, Electric
Flooring Carpet, Ceramic Tile
Furnishings Unfurnished
Exterior
Exterior Feature Covered Patio, Screened Patio
Garage Driveway, Garage - Attached
Garage Spaces 2.0
Pool Heated, Inground, Salt Chlorination, Screened
Community Features Foreign Seller, Sold As-Is
Utilities Available Cable, Electric, Gas Natural, Public Sewer
Amenities Available Bike - Jog, Clubhouse, Community Room, Fitness Center, Game Room, Manager on Site, Playground, Pool, Street Lights, Tennis
Waterfront No
Waterfront Description None
View Garden, Pool
Roof Type S-Tile
Present Use Foreign Seller,Sold As-Is
Handicap Access Wheelchair Accessible
Exposure West
Private Pool Yes
Building
Lot Description < 1/4 Acre
Story 1.00
Foundation CBS, Concrete
Construction Status Resale
Schools
Elementary Schools Marsh Pointe Elementary
Middle Schools Watson B. Duncan Middle School
High Schools William T. Dwyer High School
Others
Pets Allowed Yes
HOA Fee Include 421.00
Senior Community No Hopa
Restrictions Buyer Approval,Commercial Vehicles Prohibited,Lease OK w/Restrict,No Lease 1st Year,Other,Tenant Approval
Security Features Burglar Alarm,Gate - Manned,Motion Detector,Security Sys-Owned
Acceptable Financing Cash, Conventional
Membership Fee Required No
Listing Terms Cash, Conventional
Financing Cash,Conventional
Pets Description No Aggressive Breeds
Read Less Info
Want to know what your home might be worth? Contact us for a FREE valuation!

Our team is ready to help you sell your home for the highest possible price ASAP

"My job is to find and attract mastery-based agents to the office, protect the culture, and make sure everyone is happy! "
8291 Championsgate blvd., Championsgate, FL, 33896, United States






