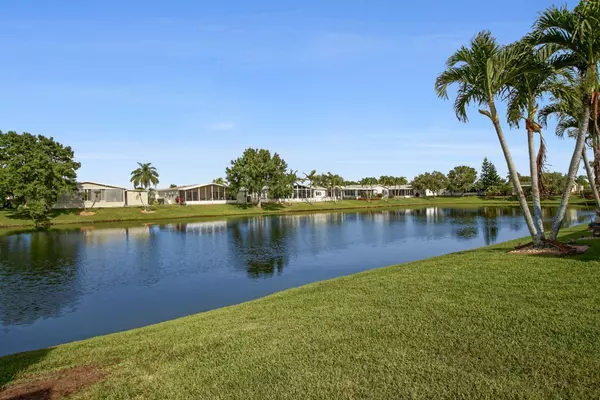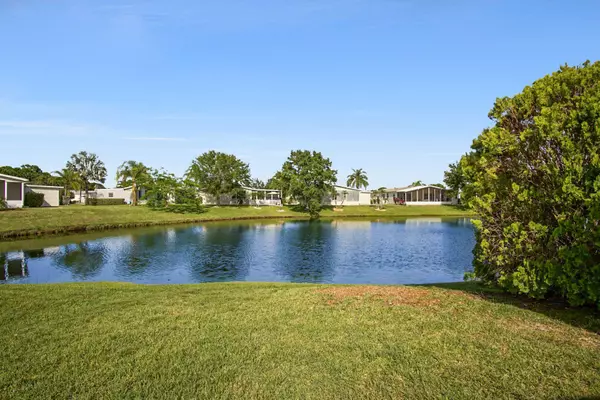Bought with Berkshire Hathaway Florida RE
$265,000
$275,000
3.6%For more information regarding the value of a property, please contact us for a free consultation.
3 Beds
2 Baths
1,988 SqFt
SOLD DATE : 09/23/2022
Key Details
Sold Price $265,000
Property Type Mobile Home
Sub Type Mobile/Manufactured
Listing Status Sold
Purchase Type For Sale
Square Footage 1,988 sqft
Price per Sqft $133
Subdivision Savanna Club
MLS Listing ID RX-10810940
Sold Date 09/23/22
Bedrooms 3
Full Baths 2
Construction Status Resale
HOA Fees $210/mo
HOA Y/N Yes
Year Built 2005
Annual Tax Amount $919
Tax Year 2021
Lot Size 6,428 Sqft
Property Description
Lakefront Living! Welcome to Savanna Club's 55+ community located in the heart of Port St. Lucie! One of the largest homes in the LAND LEASED community with an expansive living room with lake views, formal DR, den/office, 3 BR's, 2 BA, 2 car finished garage and an oversized screened porch perfect for entertaining or enjoying the sunrises over the lake with your coffee. The home features a BRAND NEW ROOF and accordion style hurricane shutters- less to worry about this season! Master bedroom includes double walk in closets and tray ceilings. Savanna Club is a resort style 55+ community with active clubhouse, golf, tennis, pickleball, swimming pools, restaurants and much more. Live where others vacation!
Location
State FL
County St. Lucie
Community Eagle'S Retreat At Savanna Club Phase 2
Area 7190
Zoning Planned
Rooms
Other Rooms Convertible Bedroom, Den/Office, Family, Great, Laundry-Inside, Laundry-Util/Closet
Master Bath Dual Sinks, Mstr Bdrm - Ground, Mstr Bdrm - Sitting, Separate Shower, Separate Tub
Interior
Interior Features Closet Cabinets, Entry Lvl Lvng Area, Foyer, Pantry, Sky Light(s), Split Bedroom, Volume Ceiling, Walk-in Closet
Heating Central
Cooling Central
Flooring Carpet, Tile
Furnishings Furniture Negotiable
Exterior
Exterior Feature Covered Patio, Open Patio, Screened Patio, Shutters
Parking Features 2+ Spaces, Driveway, Garage - Attached, Golf Cart
Garage Spaces 2.0
Utilities Available Cable, Electric, Public Sewer, Public Water
Amenities Available Basketball, Billiards, Bocce Ball, Business Center, Cafe/Restaurant, Clubhouse, Fitness Center, Golf Course, Library, Manager on Site, Pickleball, Pool, Putting Green, Shuffleboard, Spa-Hot Tub, Tennis
Waterfront Description Lake
View Lake
Roof Type Comp Shingle
Exposure West
Private Pool No
Building
Lot Description < 1/4 Acre, Paved Road, Public Road
Story 1.00
Foundation Manufactured
Construction Status Resale
Others
Pets Allowed Yes
HOA Fee Include Manager,Sewer,Trash Removal
Senior Community Verified
Restrictions Buyer Approval,Commercial Vehicles Prohibited,Lease OK
Acceptable Financing Cash, Conventional
Horse Property No
Membership Fee Required No
Listing Terms Cash, Conventional
Financing Cash,Conventional
Pets Allowed No Aggressive Breeds, Number Limit
Read Less Info
Want to know what your home might be worth? Contact us for a FREE valuation!

Our team is ready to help you sell your home for the highest possible price ASAP

"My job is to find and attract mastery-based agents to the office, protect the culture, and make sure everyone is happy! "
8291 Championsgate blvd., Championsgate, FL, 33896, United States






