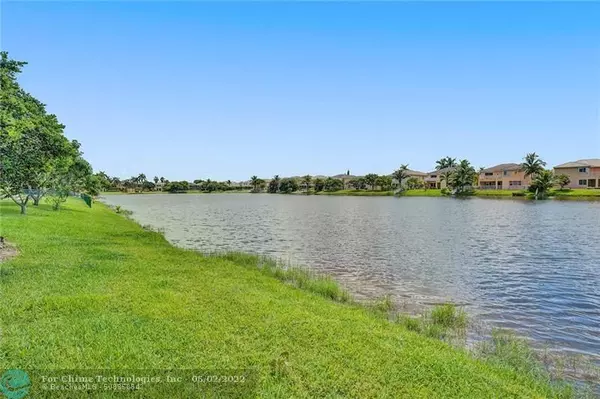$725,000
$729,500
0.6%For more information regarding the value of a property, please contact us for a free consultation.
4 Beds
2.5 Baths
2,155 SqFt
SOLD DATE : 05/31/2022
Key Details
Sold Price $725,000
Property Type Single Family Home
Sub Type Single
Listing Status Sold
Purchase Type For Sale
Square Footage 2,155 sqft
Price per Sqft $336
Subdivision Heftler Homes At Pembroke
MLS Listing ID F10326074
Sold Date 05/31/22
Style WF/No Ocean Access
Bedrooms 4
Full Baths 2
Half Baths 1
Construction Status Resale
HOA Fees $142/mo
HOA Y/N Yes
Year Built 1998
Annual Tax Amount $4,719
Tax Year 2021
Lot Size 8,578 Sqft
Property Description
Pembroke Shores highly desired gated community. Beautiful lakefront home features 4 bedrms on 2fl. Master has a large walk-in closet. Abundant storage throughout. Vaulted ceilings, crown mold & tile decorate the first fl. Kitchen, overlooking the lake, has upgraded cherry cabinets, crown mold, gas range, SS appliances, & granite counters. Natural light brings the outside in for an open cheerful feeling throughout. Formal dining room also overlooks a large lake with abundant wildlife and gorgeous sunsets. A gorgeous additional 850 sq ft exposed beam/T&G screened porch runs the full width of the house. Porch has a Summer kitchen, gas BBQ, bar & hobby room. Home sits on a wide lot with ample parking for 6 vehicles. Close to I-75 for easy commute, major retailers & restaurants.
Location
State FL
County Broward County
Area Hollywood Central West (3980;3180)
Zoning PUD
Rooms
Bedroom Description Master Bedroom Upstairs
Other Rooms Den/Library/Office, Family Room, Utility Room/Laundry
Interior
Interior Features Bar, Custom Mirrors, Pantry, Roman Tub, Volume Ceilings, Walk-In Closets, Wet Bar
Heating Electric Heat
Cooling Central Cooling, Electric Cooling
Flooring Carpeted Floors, Ceramic Floor
Equipment Automatic Garage Door Opener, Dishwasher, Dryer, Electric Water Heater, Fire Alarm, Gas Range, Microwave, Refrigerator, Washer
Exterior
Exterior Feature Built-In Grill, Fruit Trees, Room For Pool, Screened Porch, Storm/Security Shutters
Garage Attached
Garage Spaces 2.0
Community Features Gated Community
Waterfront Yes
Waterfront Description Canal Width 121 Feet Or More
Water Access Y
Water Access Desc None
View Lake
Roof Type Curved/S-Tile Roof
Private Pool No
Building
Lot Description Less Than 1/4 Acre Lot
Foundation Cbs Construction
Sewer Municipal Sewer
Water Municipal Water
Construction Status Resale
Others
Pets Allowed Yes
HOA Fee Include 142
Senior Community No HOPA
Restrictions Other Restrictions
Acceptable Financing Cash, Conventional
Membership Fee Required No
Listing Terms Cash, Conventional
Pets Description No Restrictions
Read Less Info
Want to know what your home might be worth? Contact us for a FREE valuation!

Our team is ready to help you sell your home for the highest possible price ASAP

Bought with Binter Real Estate

"My job is to find and attract mastery-based agents to the office, protect the culture, and make sure everyone is happy! "
8291 Championsgate blvd., Championsgate, FL, 33896, United States






