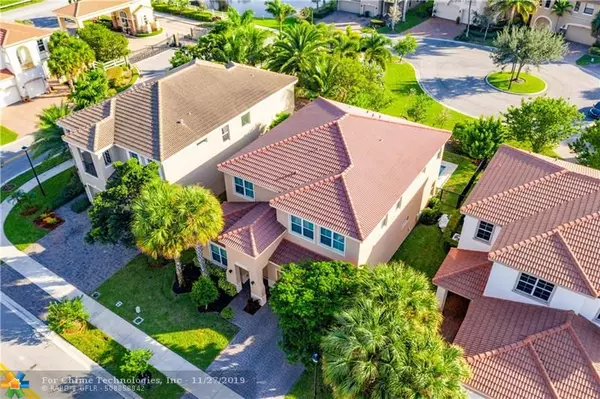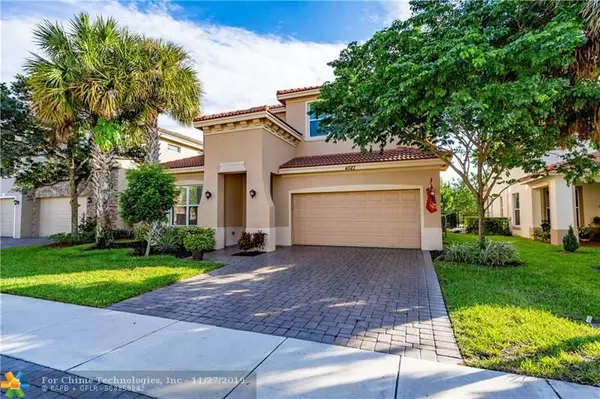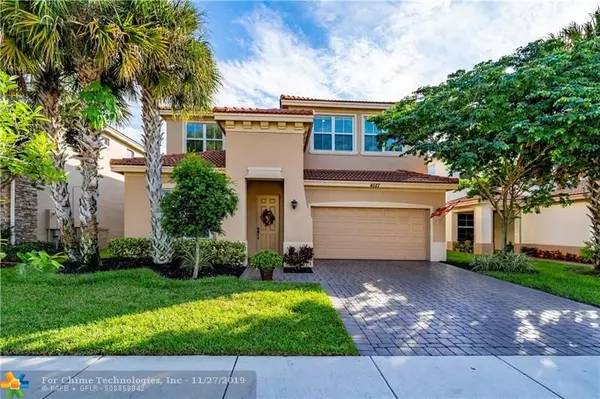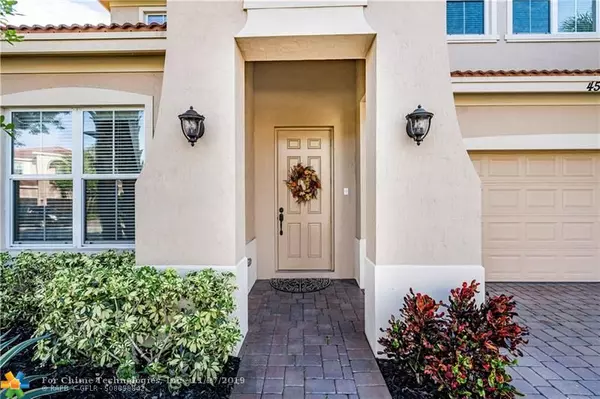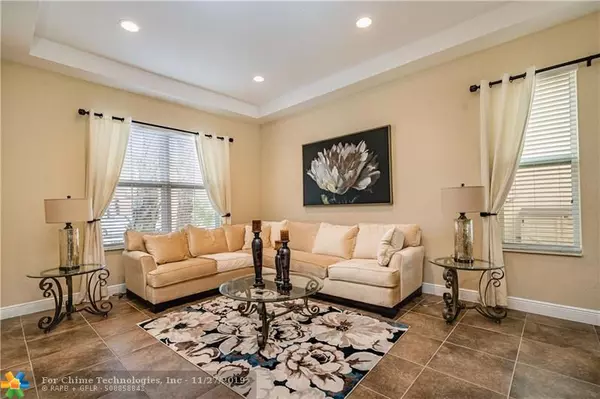$552,500
$579,000
4.6%For more information regarding the value of a property, please contact us for a free consultation.
5 Beds
3 Baths
3,944 SqFt
SOLD DATE : 02/18/2020
Key Details
Sold Price $552,500
Property Type Single Family Home
Sub Type Single
Listing Status Sold
Purchase Type For Sale
Square Footage 3,944 sqft
Price per Sqft $140
Subdivision San Mellina 176-44 B
MLS Listing ID F10205049
Sold Date 02/18/20
Style Pool Only
Bedrooms 5
Full Baths 3
Construction Status Resale
HOA Fees $210/mo
HOA Y/N Yes
Year Built 2012
Annual Tax Amount $7,751
Tax Year 2018
Lot Size 6,050 Sqft
Property Description
Stunning! 5 Bed, 3 Bath, 2 Car Garage "Gem" in The Boutique Community of “San Mellina!”
Originally a Spec Model with all the Developer upgrades. 3,944’ Under Air, Impact Windows Throughout.
2017 Added A Sparkling Pool With Saltwater Chlorinator, surrounded By Gorgeous Travertine Tile. The View From The Pool Is A Lovely Common Area With A Gazebo. The Kitchen Boast A Double Oven, 42” Shaker Cabinets, Granite Countertops, Stainless Steel Appliances and A Large Island For Aspiring Chefs To Prep & Entertain. The 2nd Floor Game Room Is Enormous and Includes A Pool Table & Ping Pong Table To Enjoy with Your Family & Friends. Ideally Located Next To Coconut Creek’s Renowned “Promenade.” Highly Rated Schools, 2019 Awards –Best Place to Live in Florida by LendEDU. See It Before It Is Gone!
Location
State FL
County Broward County
Area North Broward Turnpike To 441 (3511-3524)
Zoning PUD
Rooms
Bedroom Description At Least 1 Bedroom Ground Level,Master Bedroom Upstairs
Other Rooms Family Room, Great Room, Recreation Room, Utility Room/Laundry
Dining Room Breakfast Area, Eat-In Kitchen, Formal Dining
Interior
Interior Features First Floor Entry, Built-Ins, Closet Cabinetry, Pantry, Roman Tub, Split Bedroom, Vaulted Ceilings
Heating Central Heat
Cooling Ceiling Fans, Central Cooling
Flooring Carpeted Floors, Tile Floors, Vinyl Floors
Equipment Automatic Garage Door Opener, Dishwasher, Disposal, Dryer, Electric Water Heater, Icemaker, Microwave, Owned Burglar Alarm, Refrigerator, Self Cleaning Oven, Smoke Detector, Wall Oven, Washer
Furnishings Furniture Negotiable
Exterior
Exterior Feature Awnings, Exterior Lighting, Fence, High Impact Doors, Patio
Parking Features Attached
Garage Spaces 2.0
Pool Auto Pool Clean, Below Ground Pool, Gunite, Private Pool, Salt Chlorination
Water Access N
View Garden View
Roof Type Barrel Roof
Private Pool No
Building
Lot Description Less Than 1/4 Acre Lot
Foundation Concrete Block Construction
Sewer Municipal Sewer
Water Municipal Water
Construction Status Resale
Schools
Elementary Schools Winston Park
Middle Schools Lyons Creek
High Schools Monarch
Others
Pets Allowed Yes
HOA Fee Include 210
Senior Community No HOPA
Restrictions Ok To Lease
Acceptable Financing Cash, Conventional, FHA-Va Approved
Membership Fee Required No
Listing Terms Cash, Conventional, FHA-Va Approved
Special Listing Condition As Is
Pets Description More Than 20 Lbs
Read Less Info
Want to know what your home might be worth? Contact us for a FREE valuation!

Our team is ready to help you sell your home for the highest possible price ASAP

Bought with United Realty Group Inc

"My job is to find and attract mastery-based agents to the office, protect the culture, and make sure everyone is happy! "
8291 Championsgate blvd., Championsgate, FL, 33896, United States


