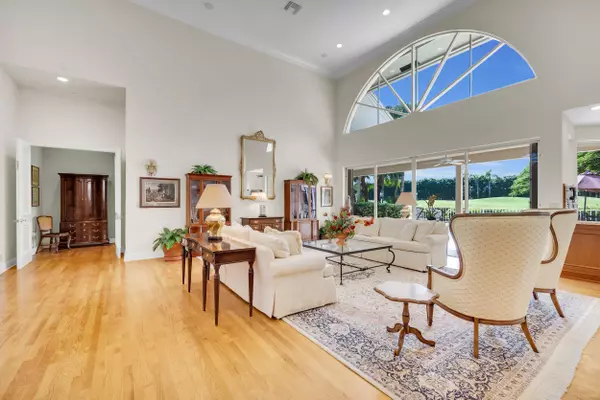Bought with Compass Florida LLC
$1,500,000
$1,600,000
6.3%For more information regarding the value of a property, please contact us for a free consultation.
3 Beds
3.1 Baths
3,561 SqFt
SOLD DATE : 01/10/2023
Key Details
Sold Price $1,500,000
Property Type Single Family Home
Sub Type Single Family Detached
Listing Status Sold
Purchase Type For Sale
Square Footage 3,561 sqft
Price per Sqft $421
Subdivision Boca Grove
MLS Listing ID RX-10841623
Sold Date 01/10/23
Style < 4 Floors,Ranch
Bedrooms 3
Full Baths 3
Half Baths 1
Construction Status Resale
Membership Fee $150,000
HOA Fees $414/mo
HOA Y/N Yes
Year Built 1988
Annual Tax Amount $7,653
Tax Year 2021
Lot Size 0.290 Acres
Property Description
Luxurious living awaits you in this exceptionally renovated 3 Bedroom +Den, 3.5 Bath Pool Residence Situated off the 2nd Fairway of the highly desirable Boca Grove Country Club Community. Prominent double door entry opens into the spaciously grand living room with soaring ceilings, coral fireplace and full bar with incredible golf course and pool views. Bright single story traditionally designed home with wood flooring throughout and open floor plan offers stately formal dining room w/coffered ceiling and large window w/garden views. Renovated kitchen boasts double Thermador ovens, granite countertops, custom pecan cabinetry, island w/cooktop, wine cooler, warming drawer, microwave, dishwasher and refrigerator with overlay. Kitchen opens
Location
State FL
County Palm Beach
Community Boca Grove
Area 4670
Zoning RS
Rooms
Other Rooms Attic, Den/Office, Family, Great, Laundry-Inside, Laundry-Util/Closet, Pool Bath
Master Bath Dual Sinks, Mstr Bdrm - Ground, Mstr Bdrm - Sitting, Separate Shower, Separate Tub
Interior
Interior Features Built-in Shelves, Entry Lvl Lvng Area, Fireplace(s), Kitchen Island, Laundry Tub, Pull Down Stairs, Roman Tub, Split Bedroom, Volume Ceiling, Walk-in Closet, Wet Bar
Heating Central, Electric, Zoned
Cooling Central, Electric, Zoned
Flooring Carpet, Tile, Wood Floor
Furnishings Unfurnished
Exterior
Exterior Feature Auto Sprinkler, Covered Patio, Fence, Fruit Tree(s), Open Patio, Outdoor Shower, Shutters, Summer Kitchen
Garage 2+ Spaces, Drive - Circular, Garage - Attached, Golf Cart
Garage Spaces 2.5
Pool Inground
Community Features Gated Community
Utilities Available Cable, Electric, Gas Natural, Public Sewer, Public Water
Amenities Available Basketball, Cafe/Restaurant, Clubhouse, Dog Park, Fitness Center, Golf Course, Manager on Site, Pickleball, Playground, Pool, Sidewalks, Spa-Hot Tub, Street Lights, Tennis
Waterfront Description None
View Garden, Golf, Pool
Roof Type Concrete Tile
Exposure North
Private Pool Yes
Building
Lot Description 1/4 to 1/2 Acre, Sidewalks, West of US-1
Story 1.00
Unit Features On Golf Course
Foundation CBS
Construction Status Resale
Schools
Elementary Schools Del Prado Elementary School
Middle Schools Omni Middle School
High Schools Spanish River Community High School
Others
Pets Allowed Yes
HOA Fee Include Common Areas,Manager,Security
Senior Community No Hopa
Restrictions Buyer Approval,Commercial Vehicles Prohibited,Interview Required,Lease OK w/Restrict,No RV,No Truck,Other
Security Features Burglar Alarm,Gate - Manned,Security Patrol
Acceptable Financing Cash, Conventional
Membership Fee Required Yes
Listing Terms Cash, Conventional
Financing Cash,Conventional
Pets Description No Restrictions
Read Less Info
Want to know what your home might be worth? Contact us for a FREE valuation!

Our team is ready to help you sell your home for the highest possible price ASAP

"My job is to find and attract mastery-based agents to the office, protect the culture, and make sure everyone is happy! "
8291 Championsgate blvd., Championsgate, FL, 33896, United States






