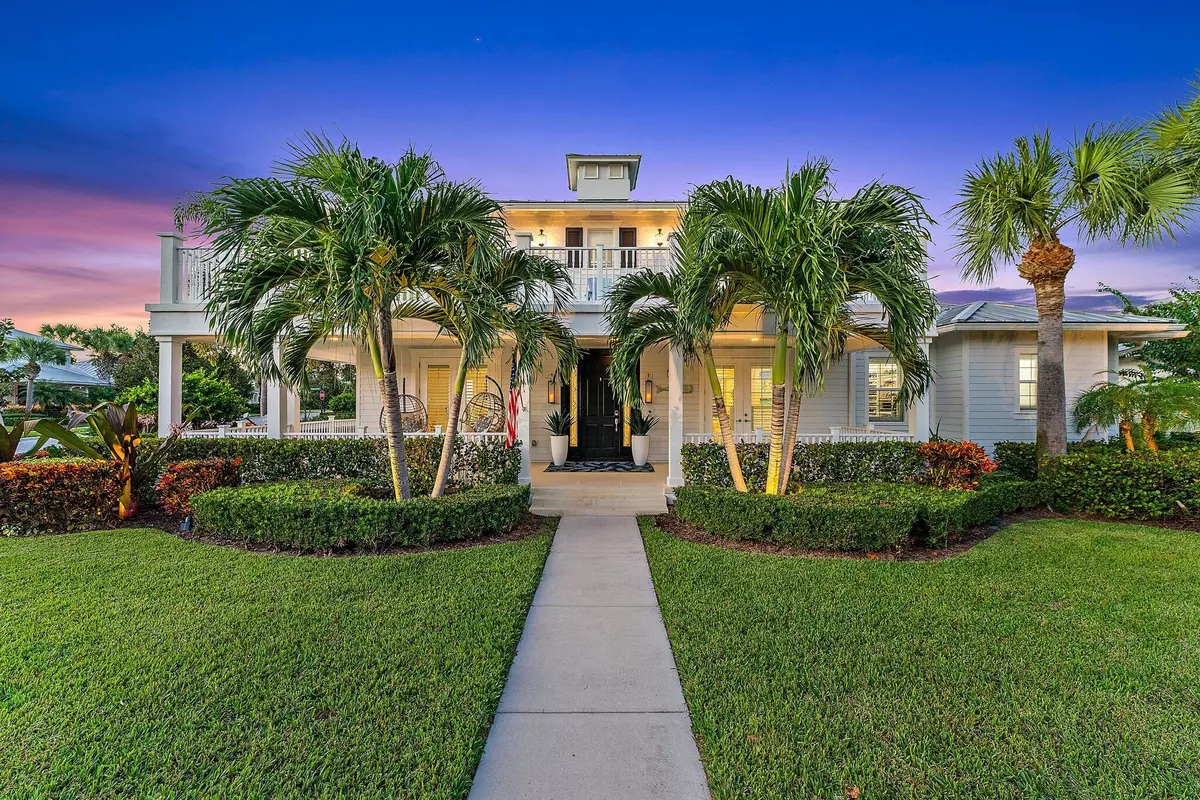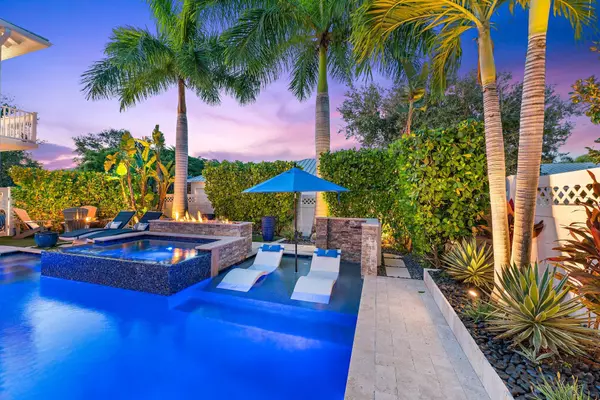Bought with Echo Fine Properties
$2,300,000
$2,365,000
2.7%For more information regarding the value of a property, please contact us for a free consultation.
6 Beds
5 Baths
4,107 SqFt
SOLD DATE : 02/24/2023
Key Details
Sold Price $2,300,000
Property Type Single Family Home
Sub Type Single Family Detached
Listing Status Sold
Purchase Type For Sale
Square Footage 4,107 sqft
Price per Sqft $560
Subdivision Mallory Creek At Abacoa 2
MLS Listing ID RX-10862575
Sold Date 02/24/23
Style Key West
Bedrooms 6
Full Baths 5
Construction Status Resale
HOA Fees $425/mo
HOA Y/N Yes
Min Days of Lease 365
Year Built 2009
Annual Tax Amount $16,086
Tax Year 2022
Lot Size 10,616 Sqft
Property Description
Stunning 6 bedroom 5 bath home in Mallory Creek exquisitely customized for the most discerning purchaser. Gourmet kitchen featuring 42'' wood shaker cabinets, Wolf induction oven, steam oven and microwave, Sub Zero refrigerator and wine cooler, quartz countertops with waterfall feature. The primary bath renovation offers a magnificent custom designed wet room, and a one of a kind walk in closet was added to the primary bedroom. Porcelain wood look flooring, extensive crown molding and baseboards run throughout the home. The original pool has been removed and a DVR Designed saltwater gas heated pool and travertine deck now grace the back yard entertaining area. Featuring a whirlpool spa, fire feature, sun deck, and Sonos Sound system. Separate entry fully equipped 1 bed 1 bath guesthouse..
Location
State FL
County Palm Beach
Area 5100
Zoning MXD(ci
Rooms
Other Rooms Garage Apartment, Laundry-Inside, Maid/In-Law, Recreation
Master Bath Mstr Bdrm - Ground, Separate Shower, Separate Tub
Interior
Interior Features French Door, Pantry, Upstairs Living Area, Walk-in Closet
Heating Central
Cooling Central
Flooring Other
Furnishings Furniture Negotiable,Unfurnished
Exterior
Exterior Feature Auto Sprinkler, Covered Patio, Custom Lighting, Fence, Open Balcony, Open Patio, Wrap Porch
Garage Drive - Decorative, Garage - Attached
Garage Spaces 2.0
Pool Equipment Included, Heated, Inground, Spa
Community Features Sold As-Is
Utilities Available Cable, Electric, Public Sewer, Public Water
Amenities Available Bike - Jog, Clubhouse, Fitness Center, Game Room, Picnic Area, Playground, Pool, Sidewalks, Street Lights
Waterfront No
Waterfront Description None
View Garden, Pool
Roof Type Metal
Present Use Sold As-Is
Exposure South
Private Pool Yes
Building
Lot Description < 1/4 Acre, Sidewalks, West of US-1
Story 2.00
Unit Features Corner
Foundation CBS, Fiber Cement Siding
Construction Status Resale
Schools
Elementary Schools Lighthouse Elementary School
Middle Schools Independence Middle School
High Schools William T. Dwyer High School
Others
Pets Allowed Restricted
HOA Fee Include Common Areas,Lawn Care,Reserve Funds
Senior Community No Hopa
Restrictions Buyer Approval,Commercial Vehicles Prohibited,Lease OK w/Restrict,Tenant Approval
Acceptable Financing Cash, Conventional
Membership Fee Required No
Listing Terms Cash, Conventional
Financing Cash,Conventional
Pets Description No Aggressive Breeds
Read Less Info
Want to know what your home might be worth? Contact us for a FREE valuation!

Our team is ready to help you sell your home for the highest possible price ASAP

"My job is to find and attract mastery-based agents to the office, protect the culture, and make sure everyone is happy! "
8291 Championsgate blvd., Championsgate, FL, 33896, United States






