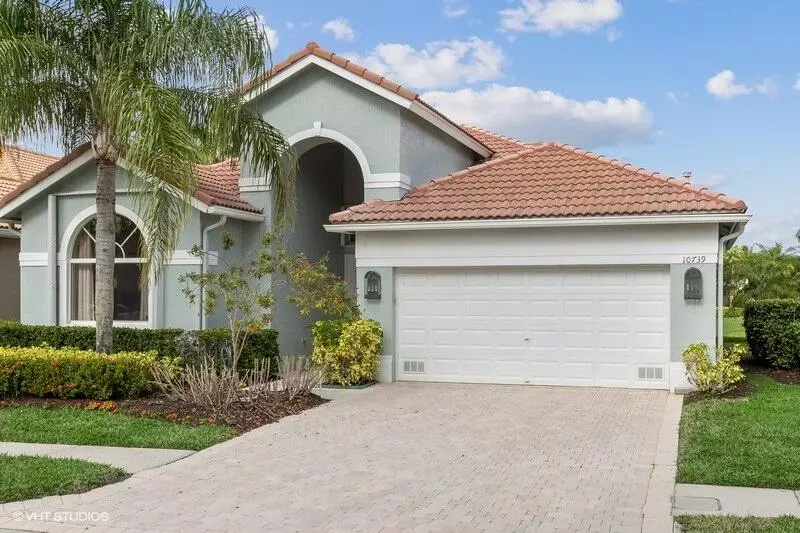Bought with RE/MAX Select Group
$565,000
$599,000
5.7%For more information regarding the value of a property, please contact us for a free consultation.
3 Beds
2.1 Baths
2,180 SqFt
SOLD DATE : 03/06/2023
Key Details
Sold Price $565,000
Property Type Single Family Home
Sub Type Single Family Detached
Listing Status Sold
Purchase Type For Sale
Square Footage 2,180 sqft
Price per Sqft $259
Subdivision Ibis-The Grande
MLS Listing ID RX-10855944
Sold Date 03/06/23
Style Mediterranean
Bedrooms 3
Full Baths 2
Half Baths 1
Construction Status Resale
Membership Fee $75,000
HOA Fees $619/mo
HOA Y/N Yes
Abv Grd Liv Area 25
Min Days of Lease 90
Year Built 2002
Annual Tax Amount $5,901
Tax Year 2022
Property Description
MOVE-IN READY WITH NUMEROUS UPGRADES IN THIS POPULAR HAMILTON FLOOR PLAN IN THE GRANDE. THIS PROPERTY IS LOCATED IN THE FRONT OF THE COMMUNITY, JUST A MINUTE WALK TO THE COMMUNITY POOL. 3BR/2.1BA WITH WHITE QUARTZ KITCHEN COUNTERS WITH NEW UNDER MOUNT LIGHTING AND WHITE SUBWAY BACKSPLASH, REPLACED S/S APPLIANCES WITH NEW HOOD, NEW DISPOSAL AND NEW WHITE CABINETRY, SOME WITH PULLOUTS. TWO WALK-IN CLOSETS IN PRIMARY BEDROOM, BOTH WITH CUSTOM BUILT-INS. PLENTY OF SLIDERS OPEN OUT TO LARGE SCREENED-IN LANAI WITH LOVELY TROPICAL, LAKE AND FOUNTAIN VIEWS WITH NEW WINDOW TREATMENTS. NATURAL GAS BBQ LINE LOCATED IN LANAI. FULL HURRICANE PROTECTION WITH ACCORDION SHUTTERS. 2021 LENNOX 4-TON AC, 50-GALLON GAS WATER HEATER REPLACED IN 2021. LOCATED CLOSE TO THE MAIN GATE AND CLUB.
Location
State FL
County Palm Beach
Community The Grande-Ibis
Area 5540
Zoning RPD
Rooms
Other Rooms Family, Laundry-Util/Closet
Master Bath Dual Sinks, Mstr Bdrm - Ground, Separate Shower, Separate Tub
Interior
Interior Features Foyer, Laundry Tub, Pantry, Pull Down Stairs, Roman Tub, Split Bedroom, Volume Ceiling, Walk-in Closet
Heating Central, Electric
Cooling Ceiling Fan, Central, Electric
Flooring Carpet, Ceramic Tile
Furnishings Unfurnished
Exterior
Exterior Feature Auto Sprinkler, Screened Patio, Zoned Sprinkler
Garage Drive - Decorative, Garage - Attached
Garage Spaces 2.0
Community Features Sold As-Is
Utilities Available Cable, Electric, Gas Natural, Public Sewer, Public Water
Amenities Available Basketball, Bike - Jog, Clubhouse, Dog Park, Elevator, Fitness Center, Golf Course, Manager on Site, Playground, Pool, Putting Green, Shuffleboard, Sidewalks, Spa-Hot Tub, Street Lights, Tennis, Whirlpool
Waterfront Yes
Waterfront Description Lake
View Lake
Roof Type S-Tile
Present Use Sold As-Is
Exposure South
Private Pool No
Building
Lot Description < 1/4 Acre, Interior Lot, Sidewalks, Zero Lot
Story 1.00
Foundation CBS
Construction Status Resale
Schools
Elementary Schools Pierce Hammock Elementary School
Middle Schools Western Pines Community Middle
High Schools Seminole Ridge Community High School
Others
Pets Allowed Restricted
HOA Fee Include 619.00
Senior Community No Hopa
Restrictions Commercial Vehicles Prohibited,Lease OK w/Restrict,No Lease 1st Year,No RV,No Truck
Security Features Gate - Manned,Security Patrol,Security Sys-Owned
Acceptable Financing Cash
Membership Fee Required Yes
Listing Terms Cash
Financing Cash
Pets Description No Aggressive Breeds, Number Limit
Read Less Info
Want to know what your home might be worth? Contact us for a FREE valuation!

Our team is ready to help you sell your home for the highest possible price ASAP

"My job is to find and attract mastery-based agents to the office, protect the culture, and make sure everyone is happy! "
8291 Championsgate blvd., Championsgate, FL, 33896, United States






