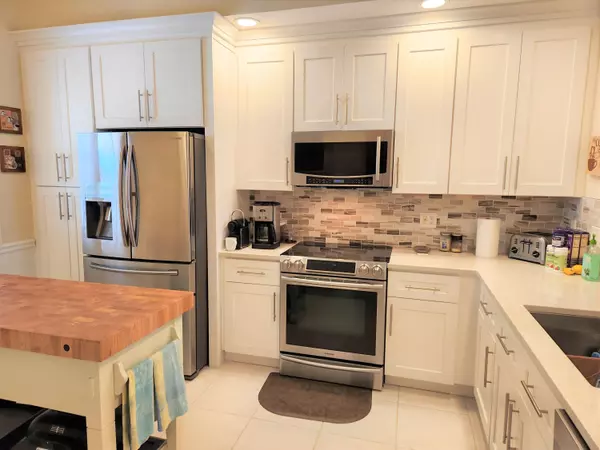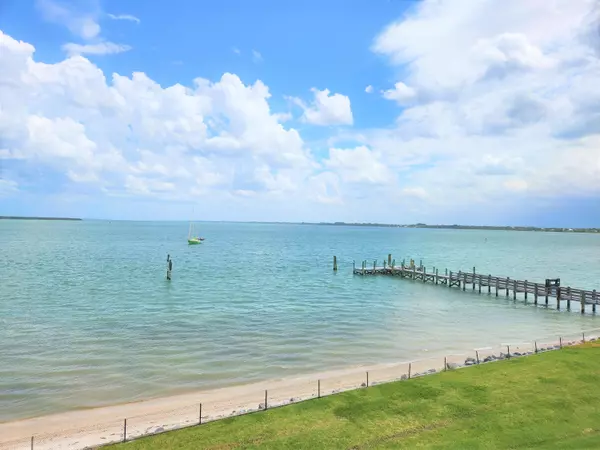Bought with RE/MAX Masterpiece Realty
$555,000
$570,000
2.6%For more information regarding the value of a property, please contact us for a free consultation.
2 Beds
2 Baths
1,989 SqFt
SOLD DATE : 08/25/2023
Key Details
Sold Price $555,000
Property Type Condo
Sub Type Condo/Coop
Listing Status Sold
Purchase Type For Sale
Square Footage 1,989 sqft
Price per Sqft $279
Subdivision Harbour Isle At Hutchinson Island West, A Condominium
MLS Listing ID RX-10901557
Sold Date 08/25/23
Bedrooms 2
Full Baths 2
Construction Status Resale
HOA Fees $867/mo
HOA Y/N Yes
Year Built 2006
Annual Tax Amount $8,105
Tax Year 2022
Lot Size 1,000 Sqft
Property Description
Welcome to your coastal island oasis at Harbour Isle! This 3rd floor condo features a totally new kitchen including white shaker cabinets, stainless steel appliances, gorgeous tile backsplash, undermount cabinet lighting, quartz stone counter tops, custom pulls, built in side buffet with matching countertop, wood chopping block center island and plantation shutters too! The kitchen sink is a single bowl, stainless steel and the extended bar top is counter height making entertaining a breeze! The entire condo offers chair railing with bead board accents and crown molding throughout! We haven't even mentioned the PERFECT never ending views of the Indian River Lagoon looking for miles and miles in a southerly exposure which gives natural light throughout the day without having any direct
Location
State FL
County St. Lucie
Area 7010
Zoning PUD
Rooms
Other Rooms Den/Office, Florida, Laundry-Inside
Master Bath Dual Sinks, Separate Shower, Separate Tub
Interior
Interior Features Fire Sprinkler, Foyer, Laundry Tub, Roman Tub, Split Bedroom, Volume Ceiling, Walk-in Closet
Heating Central Individual, Electric
Cooling Central Individual, Electric, Paddle Fans
Flooring Ceramic Tile, Wood Floor
Furnishings Furniture Negotiable,Unfurnished
Exterior
Community Features Gated Community
Utilities Available Cable, Electric, Public Sewer, Public Water
Amenities Available Bocce Ball, Clubhouse, Dog Park, Elevator, Fitness Center, Manager on Site, Pool, Sidewalks, Spa-Hot Tub, Street Lights, Tennis
Waterfront Yes
Waterfront Description Bay,Lagoon,Navigable,Ocean Access,River
Exposure North
Private Pool No
Building
Lot Description < 1/4 Acre
Story 4.00
Foundation Concrete
Unit Floor 304
Construction Status Resale
Others
Pets Allowed Restricted
Senior Community No Hopa
Restrictions Buyer Approval,Commercial Vehicles Prohibited,Interview Required
Acceptable Financing Cash, Conventional
Membership Fee Required No
Listing Terms Cash, Conventional
Financing Cash,Conventional
Pets Description Number Limit
Read Less Info
Want to know what your home might be worth? Contact us for a FREE valuation!

Our team is ready to help you sell your home for the highest possible price ASAP

"My job is to find and attract mastery-based agents to the office, protect the culture, and make sure everyone is happy! "
8291 Championsgate blvd., Championsgate, FL, 33896, United States






