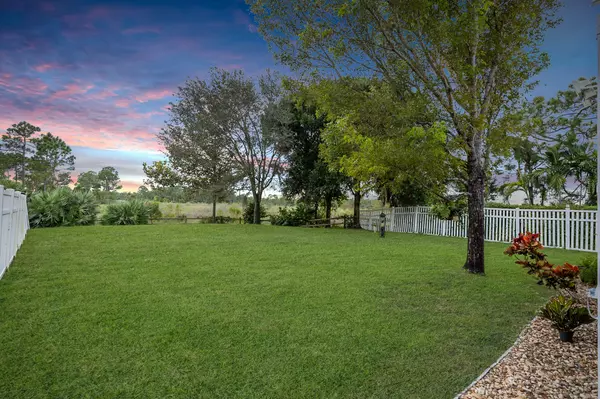Bought with Partnership Realty Inc.
$725,000
$750,000
3.3%For more information regarding the value of a property, please contact us for a free consultation.
4 Beds
2.1 Baths
3,278 SqFt
SOLD DATE : 01/30/2024
Key Details
Sold Price $725,000
Property Type Single Family Home
Sub Type Single Family Detached
Listing Status Sold
Purchase Type For Sale
Square Footage 3,278 sqft
Price per Sqft $221
Subdivision Madison Green 1 Pars F And J
MLS Listing ID RX-10927090
Sold Date 01/30/24
Bedrooms 4
Full Baths 2
Half Baths 1
Construction Status Resale
HOA Fees $225/mo
HOA Y/N Yes
Year Built 2003
Annual Tax Amount $5,650
Tax Year 2022
Lot Size 0.275 Acres
Property Description
2876 Misty Oaks Cir is settled on over 1/4 acre in the highly desirable community of Madison Green. This 2 story CBS home has one of the largest backyards in the neighborhood backing up to a preserve. Have your cake and eat it too! A large back yard surrounded by nature while still having the security of a gated community. Enjoy the view from the screened in patio or upstairs open air balcony. This home is equipped with a family room, eat in kitchen, island for entertaining and all new kitchen appliances. Downstairs also features a formal living and dining room along with a half bath. Upstairs you will find 4 bedrooms, 2 baths and an upstairs living area. The master showcases a walk-in closet, an oversized master bath with dual vanities, and balcony facing that beautiful preserve view.
Location
State FL
County Palm Beach
Area 5530
Zoning PUD(ci
Rooms
Other Rooms Family
Master Bath Dual Sinks, Mstr Bdrm - Upstairs, Separate Tub
Interior
Interior Features Kitchen Island, Upstairs Living Area
Heating Central
Cooling Central
Flooring Tile
Furnishings Unfurnished
Exterior
Exterior Feature Open Balcony
Garage Driveway, Garage - Attached
Garage Spaces 3.0
Community Features Gated Community
Utilities Available Cable, Electric, Public Sewer, Public Water
Amenities Available Basketball, Clubhouse, Fitness Center, Golf Course, Playground, Sidewalks, Tennis
Waterfront No
Waterfront Description None
View Preserve
Roof Type Barrel
Exposure Northeast
Private Pool No
Building
Lot Description 1/4 to 1/2 Acre
Story 2.00
Foundation CBS
Construction Status Resale
Others
Pets Allowed Yes
HOA Fee Include Cable,Common Areas,Management Fees
Senior Community No Hopa
Restrictions Other
Acceptable Financing Cash, Conventional
Membership Fee Required No
Listing Terms Cash, Conventional
Financing Cash,Conventional
Read Less Info
Want to know what your home might be worth? Contact us for a FREE valuation!

Our team is ready to help you sell your home for the highest possible price ASAP

"My job is to find and attract mastery-based agents to the office, protect the culture, and make sure everyone is happy! "
8291 Championsgate blvd., Championsgate, FL, 33896, United States






