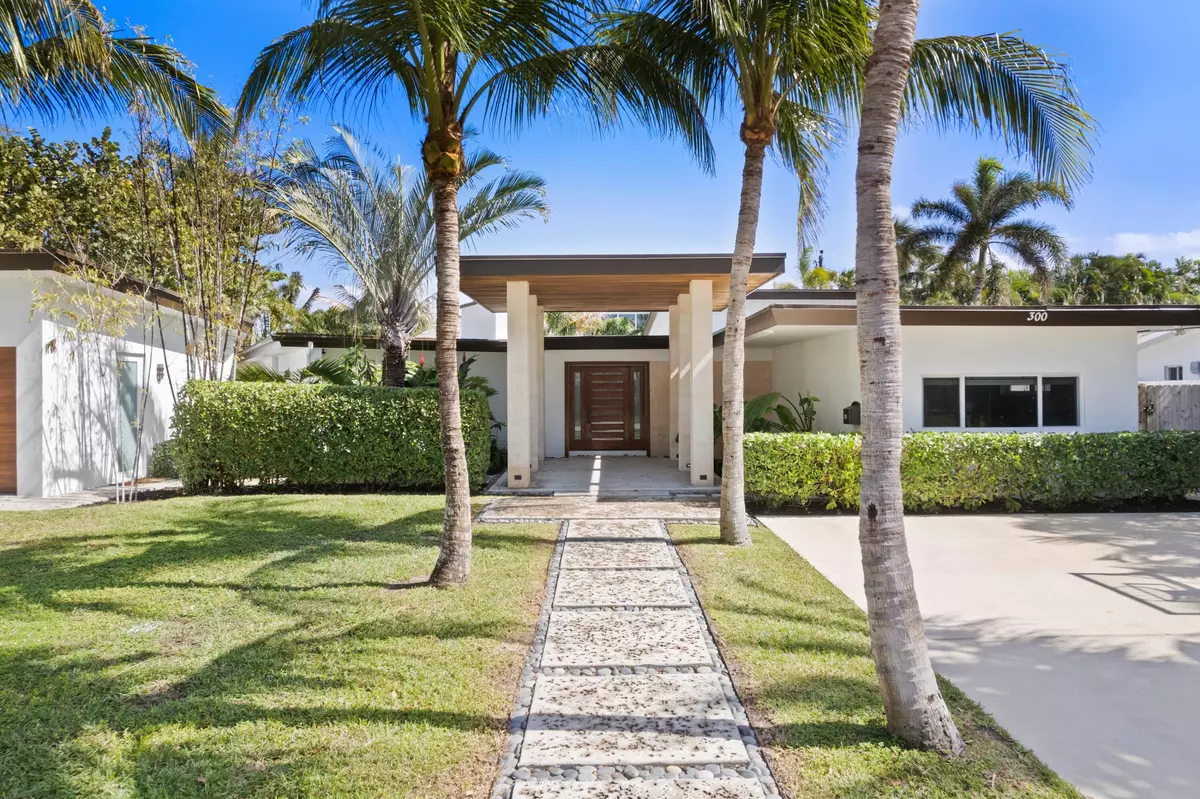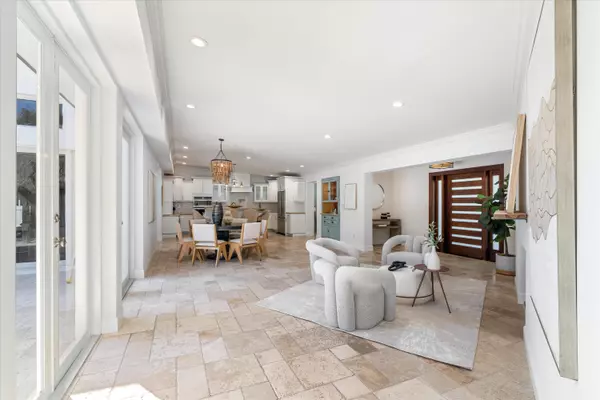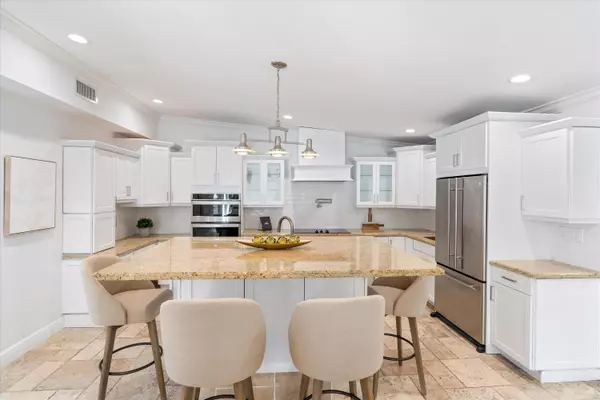Bought with The Corcoran Group
$2,545,000
$2,595,000
1.9%For more information regarding the value of a property, please contact us for a free consultation.
4 Beds
2.1 Baths
3,100 SqFt
SOLD DATE : 04/12/2024
Key Details
Sold Price $2,545,000
Property Type Single Family Home
Sub Type Single Family Detached
Listing Status Sold
Purchase Type For Sale
Square Footage 3,100 sqft
Price per Sqft $820
Subdivision Boca Raton Riviera Unit C
MLS Listing ID RX-10959795
Sold Date 04/12/24
Bedrooms 4
Full Baths 2
Half Baths 1
Construction Status Resale
HOA Y/N No
Year Built 1958
Annual Tax Amount $21,345
Tax Year 2023
Lot Size 0.278 Acres
Property Description
Experience coastal luxury in this one-story residence nestled just a few blocks from the beach in Boca Raton Riviera. This home features 4 bedrooms, 2.5 baths, and a spacious 12,000 sqft lot, offering comfort and elegance.This freshly painted home features tons of natural light with all impact windows and doors that provide both safety and tranquility.Entertain effortlessly with two large living areas and an expansive outdoor space featuring boat parking, a 3-car garage, and extra parking for guests. Relax and unwind in the heated pool and spa, creating your own personal oasis in paradise.Conveniently located just minutes from downtown Boca Raton, this home offers easy access to shopping, dining, and entertainment, while still maintaining a peaceful coastal ambiance
Location
State FL
County Palm Beach
Area 4160
Zoning R-1-D--RESIDENTI
Rooms
Other Rooms Family, Laundry-Inside, Storage
Master Bath Dual Sinks, Mstr Bdrm - Ground, Separate Shower, Separate Tub
Interior
Interior Features Closet Cabinets, Entry Lvl Lvng Area, Fireplace(s), Kitchen Island, Pantry
Heating Central
Cooling Central
Flooring Ceramic Tile, Wood Floor
Furnishings Furniture Negotiable
Exterior
Exterior Feature Fence, Fruit Tree(s), Open Patio, Outdoor Shower, Shed
Garage 2+ Spaces, Driveway, Garage - Detached, RV/Boat
Garage Spaces 3.0
Pool Heated, Inground, Spa
Utilities Available Public Sewer, Public Water
Amenities Available None
Waterfront No
Waterfront Description None
View Pool
Exposure West
Private Pool Yes
Building
Lot Description 1/4 to 1/2 Acre
Story 1.00
Foundation CBS, Stucco
Construction Status Resale
Others
Pets Allowed Yes
Senior Community No Hopa
Restrictions None
Acceptable Financing Cash, Conventional
Membership Fee Required No
Listing Terms Cash, Conventional
Financing Cash,Conventional
Read Less Info
Want to know what your home might be worth? Contact us for a FREE valuation!

Our team is ready to help you sell your home for the highest possible price ASAP

"My job is to find and attract mastery-based agents to the office, protect the culture, and make sure everyone is happy! "
8291 Championsgate blvd., Championsgate, FL, 33896, United States






