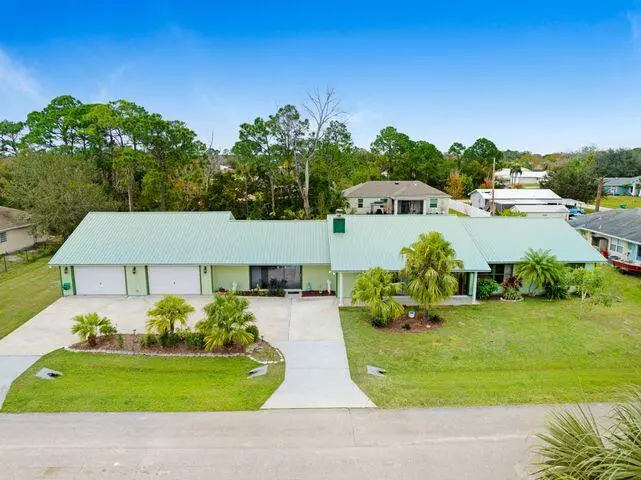Bought with Non-Member Selling Office
$525,000
$545,000
3.7%For more information regarding the value of a property, please contact us for a free consultation.
3 Beds
2.1 Baths
3,098 SqFt
SOLD DATE : 05/28/2024
Key Details
Sold Price $525,000
Property Type Single Family Home
Sub Type Single Family Detached
Listing Status Sold
Purchase Type For Sale
Square Footage 3,098 sqft
Price per Sqft $169
Subdivision Sebastian Highlands Unit 2
MLS Listing ID RX-10952000
Sold Date 05/28/24
Style Ranch
Bedrooms 3
Full Baths 2
Half Baths 1
Construction Status Resale
HOA Y/N No
Year Built 1984
Annual Tax Amount $1,875
Tax Year 2023
Lot Size 0.460 Acres
Property Description
BIG Price Improvement! A must see! This beautiful, well maintained open concept plan features 3096 SF under air and perfectly positioned on a double lot with no HOA! Boasting an attached 23X34 Garage plus 13X34 Workshop. Plenty of room for RV parking with circular driveway. This home has it all under one huge Metal Roof (2021) with no stairs! Upon entry, a massive stone faced, wood burning fireplace towering all the way up to the cathedral ceiling top. You will be impressed with the spacious, separate Living and Family room, Triple long rear covered and screened porch with natural lighting throughout! So much space & so many possibilities for use! The owner's suite features a private bathroom with maintenance free shower enclosure and double wide solid surface vanity top.
Location
State FL
County Indian River
Area 6351 - Sebastian (Ir)
Zoning RS-10
Rooms
Other Rooms Cabana Bath, Laundry-Inside, Workshop
Master Bath Mstr Bdrm - Ground
Interior
Interior Features Ctdrl/Vault Ceilings, Fireplace(s), Sky Light(s)
Heating Central
Cooling Central
Flooring Other, Tile
Furnishings Furniture Negotiable
Exterior
Exterior Feature Covered Patio, Room for Pool, Screen Porch, Shutters
Garage 2+ Spaces, Drive - Circular, Garage - Attached, Golf Cart, RV/Boat
Garage Spaces 5.0
Utilities Available Public Water, Septic
Amenities Available None
Waterfront No
Waterfront Description None
Roof Type Metal
Exposure South
Private Pool No
Building
Lot Description 1/4 to 1/2 Acre
Story 1.00
Foundation Frame
Construction Status Resale
Others
Pets Allowed Yes
Senior Community No Hopa
Restrictions None
Acceptable Financing Cash, Conventional, FHA, VA
Membership Fee Required No
Listing Terms Cash, Conventional, FHA, VA
Financing Cash,Conventional,FHA,VA
Read Less Info
Want to know what your home might be worth? Contact us for a FREE valuation!

Our team is ready to help you sell your home for the highest possible price ASAP

"My job is to find and attract mastery-based agents to the office, protect the culture, and make sure everyone is happy! "
8291 Championsgate blvd., Championsgate, FL, 33896, United States






