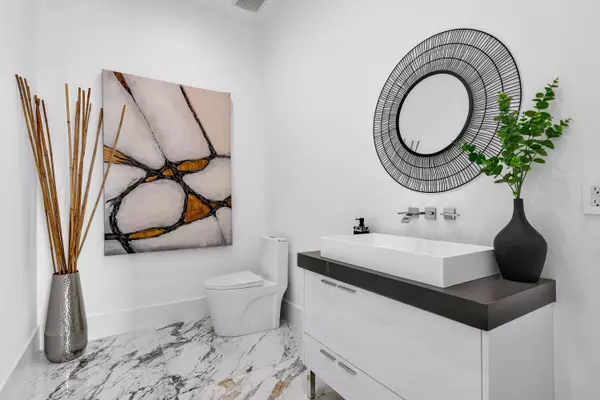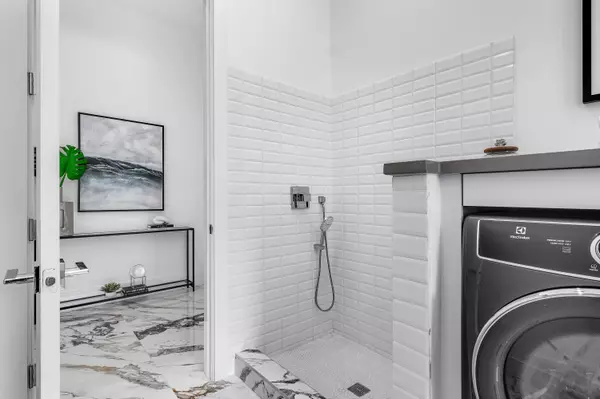Bought with Lang Realty/ BR
$6,500,000
$6,995,000
7.1%For more information regarding the value of a property, please contact us for a free consultation.
6 Beds
6.2 Baths
8,456 SqFt
SOLD DATE : 09/11/2024
Key Details
Sold Price $6,500,000
Property Type Single Family Home
Sub Type Single Family Detached
Listing Status Sold
Purchase Type For Sale
Square Footage 8,456 sqft
Price per Sqft $768
Subdivision Long Lake Estates
MLS Listing ID RX-10986016
Sold Date 09/11/24
Style < 4 Floors,Contemporary
Bedrooms 6
Full Baths 6
Half Baths 2
Construction Status New Construction
HOA Fees $573/mo
HOA Y/N Yes
Year Built 2023
Annual Tax Amount $16,478
Tax Year 2023
Lot Size 1.066 Acres
Property Description
This contemporary, newly completed home offers luxurious living on 200 feet of waterfrontage, in guard gated Long Lake Estates. A grand circular paver driveway welcomes you, leading to the homes hidden 6-car garage. Six bedroom suites, each with private bathrooms, light-filled windows, and walk-in closets. The primary suite is expansive, with lake views, a grand bathroom with steam shower, and enormous closets. This custom plan featured a three-way split floor plan, with three distinct living spaces. First, a welcoming formal living room with library and grand dining space, then the spectacular kitchen with dinette, and family room. Finally, a voluminous club room, with spaces for billiards, media, bar and more.
Location
State FL
County Palm Beach
Community Long Lake Estates
Area 4760
Zoning RE
Rooms
Other Rooms Den/Office, Laundry-Util/Closet
Master Bath Dual Sinks, Mstr Bdrm - Ground, Separate Shower, Separate Tub, Whirlpool Spa
Interior
Interior Features Ctdrl/Vault Ceilings, Fireplace(s), Kitchen Island, Pantry
Heating Central, Electric
Cooling Central, Electric
Flooring Marble, Wood Floor
Furnishings Unfurnished
Exterior
Exterior Feature Built-in Grill, Covered Patio, Custom Lighting, Fence, None, Open Patio, Summer Kitchen
Garage Driveway, Garage - Attached
Garage Spaces 6.0
Pool Inground, Spa
Community Features Corporate Owned, Gated Community
Utilities Available Public Sewer, Public Water
Amenities Available None
Waterfront Yes
Waterfront Description Lake
View Lake
Roof Type Concrete Tile
Present Use Corporate Owned
Exposure South
Private Pool Yes
Building
Lot Description 1 to < 2 Acres
Story 1.00
Foundation CBS
Construction Status New Construction
Schools
Middle Schools Omni Middle School
High Schools Olympic Heights Community High
Others
Pets Allowed Yes
Senior Community No Hopa
Restrictions None
Security Features Gate - Manned
Acceptable Financing Cash, Conventional
Membership Fee Required No
Listing Terms Cash, Conventional
Financing Cash,Conventional
Read Less Info
Want to know what your home might be worth? Contact us for a FREE valuation!

Our team is ready to help you sell your home for the highest possible price ASAP

"My job is to find and attract mastery-based agents to the office, protect the culture, and make sure everyone is happy! "
8291 Championsgate blvd., Championsgate, FL, 33896, United States






