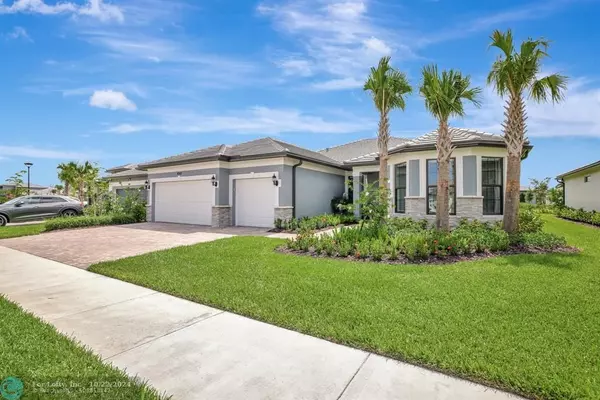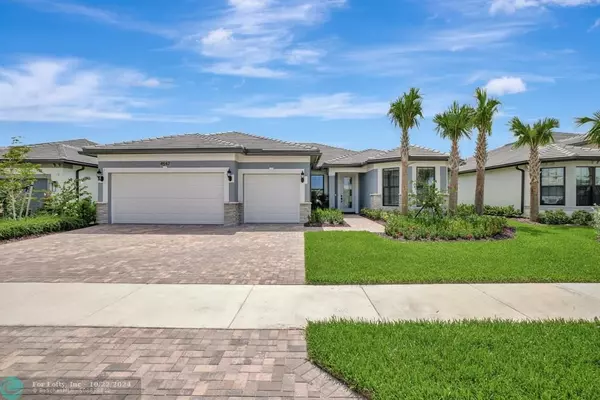$1,295,000
$1,295,000
For more information regarding the value of a property, please contact us for a free consultation.
3 Beds
4 Baths
2,483 SqFt
SOLD DATE : 10/16/2024
Key Details
Sold Price $1,295,000
Property Type Single Family Home
Sub Type Single
Listing Status Sold
Purchase Type For Sale
Square Footage 2,483 sqft
Price per Sqft $521
Subdivision Oak Tree Prop Redev
MLS Listing ID F10447001
Sold Date 10/16/24
Style No Pool/No Water
Bedrooms 3
Full Baths 4
Construction Status Resale
HOA Fees $388/qua
HOA Y/N Yes
Year Built 2023
Annual Tax Amount $896
Tax Year 2023
Lot Size 8,803 Sqft
Property Description
Welcome to the luxurious gated community of Oak Tree. This spacious "Stellar" floorplan offers 3 bedrooms, 4 full bathrooms, and an office, all within 2,500 sq ft of A/C space. The primary suite is a retreat, complete with a spacious walk-in shower, double sinks and custom walk-in closet. The kitchen is a chef's dream, featuring quartz countertops, upgraded cabinetry, walk-in pantry, under-cabinet lighting, gas cooktop, two wall ovens, microwave, dishwasher and refrigerator. This home includes over $150,000 in builder upgrades in addition the current owners have further enhanced the home with upgraded LED lighting, smart ceiling fans and TV wall mounts. The extended 3-car garage has professional epoxy flooring and includes an EV charger port. Close to Wilton Manors, I-95 and airports.
Location
State FL
County Broward County
Community Oak Tree
Area Ft Ldale Nw(3390-3400;3460;3540-3560;3720;3810)
Rooms
Bedroom Description Master Bedroom Ground Level
Other Rooms Den/Library/Office, Great Room, Utility Room/Laundry
Dining Room Family/Dining Combination, Snack Bar/Counter
Interior
Interior Features First Floor Entry, Kitchen Island, Foyer Entry, Pantry, 3 Bedroom Split, Volume Ceilings, Walk-In Closets
Heating Central Heat
Cooling Ceiling Fans, Central Cooling, Electric Cooling
Flooring Tile Floors
Equipment Automatic Garage Door Opener, Dishwasher, Disposal, Dryer, Gas Range, Gas Water Heater, Icemaker, Microwave, Natural Gas, Refrigerator, Self Cleaning Oven, Smoke Detector, Wall Oven, Washer
Furnishings Unfurnished
Exterior
Exterior Feature Exterior Lighting, High Impact Doors, Patio, Room For Pool
Garage Attached
Garage Spaces 3.0
Community Features Gated Community
Waterfront No
Water Access N
View Garden View, Lagoon
Roof Type Concrete Roof
Private Pool No
Building
Lot Description Less Than 1/4 Acre Lot
Foundation Concrete Block Construction, New Construction, Stone Exterior Construction, Stucco Exterior Construction
Sewer Municipal Sewer
Water Municipal Water
Construction Status Resale
Others
Pets Allowed Yes
HOA Fee Include 1165
Senior Community No HOPA
Restrictions Ok To Lease With Res
Acceptable Financing Cash, Conventional
Membership Fee Required No
Listing Terms Cash, Conventional
Num of Pet 3
Special Listing Condition As Is, Home Warranty, Survey Available
Pets Description No Aggressive Breeds, Number Limit
Read Less Info
Want to know what your home might be worth? Contact us for a FREE valuation!

Our team is ready to help you sell your home for the highest possible price ASAP

Bought with Tropical Florida Realty Inc

"My job is to find and attract mastery-based agents to the office, protect the culture, and make sure everyone is happy! "
8291 Championsgate blvd., Championsgate, FL, 33896, United States






