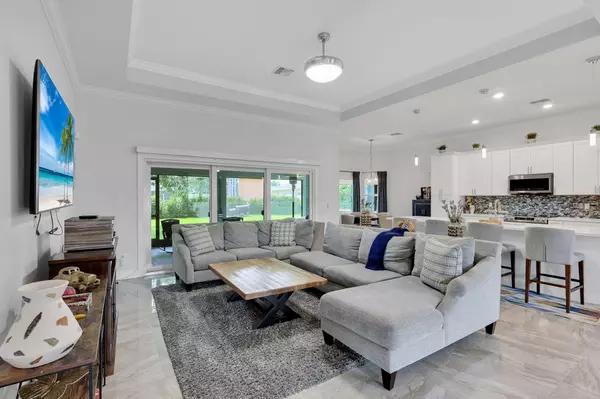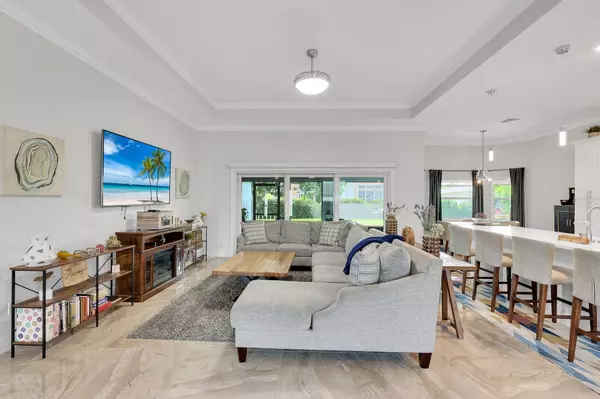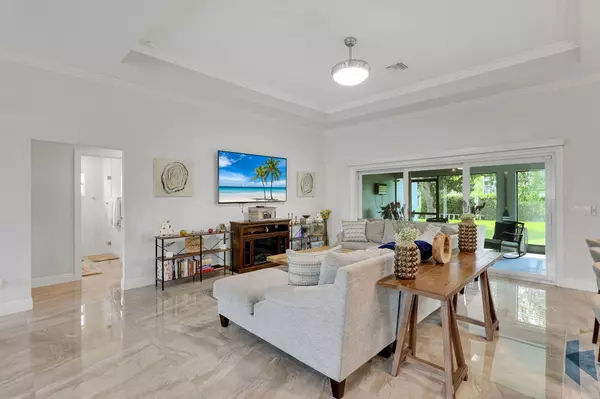Bought with Coastal Home Real Estate
$538,000
$544,000
1.1%For more information regarding the value of a property, please contact us for a free consultation.
4 Beds
3 Baths
2,190 SqFt
SOLD DATE : 11/04/2024
Key Details
Sold Price $538,000
Property Type Single Family Home
Sub Type Single Family Detached
Listing Status Sold
Purchase Type For Sale
Square Footage 2,190 sqft
Price per Sqft $245
Subdivision Port St Lucie Section 39
MLS Listing ID RX-11009460
Sold Date 11/04/24
Style Contemporary
Bedrooms 4
Full Baths 3
Construction Status Resale
HOA Y/N No
Year Built 2020
Annual Tax Amount $610
Tax Year 2023
Lot Size 10,454 Sqft
Property Sub-Type Single Family Detached
Property Description
Stunning custom CBS home built in 2020 with 4 Bedrooms 3 Bathrooms located in the highly sought after Southbend location of Port Saint Lucie. Shows like a model home. Features include an open floor plan, upgraded kitchen with quartz counters, glass tile backsplash, stainless (printless) steel appliances and soft close cabinets. This beautiful home has all the bells and whistles and includes crown molding, impact windows, upgraded lighting, large covered screened in back patio and plenty of room for a pool. 2 car garage with impact resistant garage door. Centrally located walking distance to a beautiful park with walking paths, tennis courts, baseball fields and more. Close to shopping, dining and easy access to I-95, FL Turnpike and US1.
Location
State FL
County St. Lucie
Area 7720
Zoning RS-2PS
Rooms
Other Rooms Great, Laundry-Inside, Storage
Master Bath Dual Sinks, Mstr Bdrm - Ground, Separate Shower, Separate Tub
Interior
Interior Features Entry Lvl Lvng Area, Kitchen Island, Pantry, Roman Tub, Split Bedroom, Volume Ceiling, Walk-in Closet
Heating Central, Electric
Cooling Central, Electric
Flooring Laminate, Tile
Furnishings Unfurnished
Exterior
Exterior Feature Covered Patio, Room for Pool
Parking Features 2+ Spaces, Driveway, Garage - Attached
Garage Spaces 2.0
Utilities Available Cable, Electric, Public Sewer, Public Water
Amenities Available Park, Playground, Street Lights
Waterfront Description None
View Garden
Roof Type Other
Exposure West
Private Pool No
Building
Lot Description < 1/4 Acre
Story 1.00
Foundation CBS
Construction Status Resale
Others
Pets Allowed Yes
Senior Community No Hopa
Restrictions None
Acceptable Financing Cash, Conventional, FHA, VA
Horse Property No
Membership Fee Required No
Listing Terms Cash, Conventional, FHA, VA
Financing Cash,Conventional,FHA,VA
Read Less Info
Want to know what your home might be worth? Contact us for a FREE valuation!

Our team is ready to help you sell your home for the highest possible price ASAP
"My job is to find and attract mastery-based agents to the office, protect the culture, and make sure everyone is happy! "
8291 Championsgate blvd., Championsgate, FL, 33896, United States






