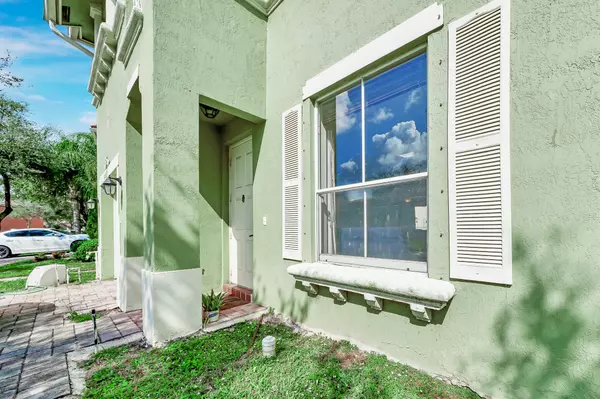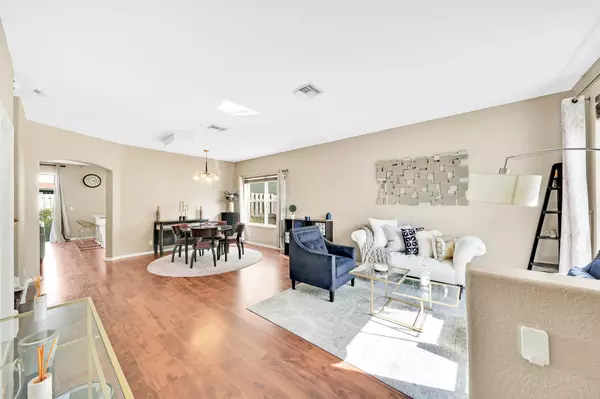Bought with United Realty Group Inc.
$470,000
$475,000
1.1%For more information regarding the value of a property, please contact us for a free consultation.
4 Beds
2.1 Baths
1,979 SqFt
SOLD DATE : 07/01/2025
Key Details
Sold Price $470,000
Property Type Single Family Home
Sub Type Single Family Detached
Listing Status Sold
Purchase Type For Sale
Square Footage 1,979 sqft
Price per Sqft $237
Subdivision Lakes Of Laguna
MLS Listing ID RX-11059631
Sold Date 07/01/25
Style Mediterranean
Bedrooms 4
Full Baths 2
Half Baths 1
Construction Status Resale
HOA Fees $197/mo
HOA Y/N Yes
Year Built 2003
Annual Tax Amount $4,055
Tax Year 2024
Lot Size 3,492 Sqft
Property Sub-Type Single Family Detached
Property Description
This beautifully updated home, located in the desirable gated community of Lakes of Laguna, offers a perfect blend of comfort, style, and convenience. With two spacious living areas -- a cozy family room and an elegant formal living/dining room -- this home is ideal for both family gatherings and entertaining. The updated vinyl flooring provides a sleek and modern look.The open kitchen also includes a breakfast nook for casual dining. A smart hot water heater, installed less than two years ago, along with new gutters, offer added peace of mind. Large windows throughout fill each room with natural light, creating an inviting and airy atmosphere.Upstairs, you'll find three generously sized bedrooms, including a master suite that boasts ample space, an en-suite bathroom with
Location
State FL
County Palm Beach
Area 5410
Zoning RPD(ci
Rooms
Other Rooms Convertible Bedroom, Family, Laundry-Inside, Laundry-Util/Closet, Loft
Master Bath Dual Sinks, Mstr Bdrm - Upstairs, Separate Shower, Separate Tub
Interior
Interior Features Built-in Shelves, Custom Mirror, Entry Lvl Lvng Area, Kitchen Island, Pantry, Roman Tub, Split Bedroom, Walk-in Closet
Heating Central
Cooling Ceiling Fan, Central
Flooring Carpet, Ceramic Tile, Vinyl Floor
Furnishings Unfurnished
Exterior
Exterior Feature Auto Sprinkler, Fence, Open Patio, Shutters
Parking Features Driveway, Garage - Attached
Garage Spaces 1.0
Community Features Gated Community
Utilities Available Public Sewer, Public Water
Amenities Available Basketball, Picnic Area, Playground, Pool, Sidewalks, Tennis
Waterfront Description None
Roof Type Barrel
Exposure Southwest
Private Pool No
Building
Lot Description < 1/4 Acre
Story 2.00
Foundation CBS
Construction Status Resale
Others
Pets Allowed Yes
HOA Fee Include Common Areas,Lawn Care,Maintenance-Exterior,Manager,Pool Service,Recrtnal Facility,Security
Senior Community No Hopa
Restrictions Buyer Approval,Lease OK,Tenant Approval
Security Features Gate - Manned,Security Patrol
Acceptable Financing Cash, Conventional, FHA, VA
Horse Property No
Membership Fee Required No
Listing Terms Cash, Conventional, FHA, VA
Financing Cash,Conventional,FHA,VA
Read Less Info
Want to know what your home might be worth? Contact us for a FREE valuation!

Our team is ready to help you sell your home for the highest possible price ASAP
"My job is to find and attract mastery-based agents to the office, protect the culture, and make sure everyone is happy! "
8291 Championsgate blvd., Championsgate, FL, 33896, United States






