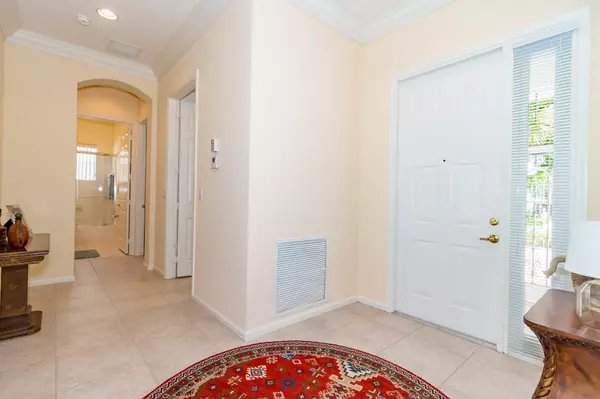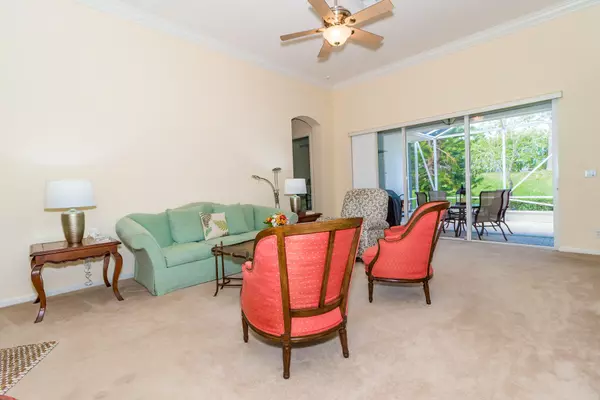Bought with United Realty Group, Inc
$282,500
$300,000
5.8%For more information regarding the value of a property, please contact us for a free consultation.
3 Beds
2 Baths
2,010 SqFt
SOLD DATE : 07/11/2018
Key Details
Sold Price $282,500
Property Type Single Family Home
Sub Type Single Family Detached
Listing Status Sold
Purchase Type For Sale
Square Footage 2,010 sqft
Price per Sqft $140
Subdivision Baywinds Rpd 11
MLS Listing ID RX-10409176
Sold Date 07/11/18
Style Contemporary
Bedrooms 3
Full Baths 2
Construction Status Resale
HOA Fees $392/mo
HOA Y/N Yes
Abv Grd Liv Area 24
Year Built 2003
Annual Tax Amount $6,039
Tax Year 2017
Lot Size 6,750 Sqft
Property Description
Most popular Carlisle model! Located on a quiet cul-de-sac street that backs up to the nature preserve so no rear neighbors! Spend warm evenings on the large screened-in patio listening to the sounds of nature. Large eat-in kitchen with plenty of counter & cabinet space opens to formal dining looking out onto beautiful trees and greenery. Sliding doors from both dining and living space provide access to outdoor patio. 12' ceilings, molding, & recessed lighting w/ dimmers create your perfect atmosphere. Split floor plan w/ Master Suite privately located at back of home. Master bath offers jetted tub, separate shower, & dual vanities. Equipped w/ accordion shutters and newer A/C unit. Baywinds offers countless amenities & clubs - come see for yourself!
Location
State FL
County Palm Beach
Community Heritage At Baywinds
Area 5580
Zoning RPD
Rooms
Other Rooms Convertible Bedroom, Den/Office, Laundry-Inside
Master Bath Dual Sinks, Separate Shower, Separate Tub
Interior
Interior Features Foyer, Laundry Tub, Pantry, Roman Tub, Split Bedroom, Walk-in Closet
Heating Central, Electric
Cooling Ceiling Fan, Central, Electric
Flooring Carpet, Ceramic Tile
Furnishings Unfurnished
Exterior
Exterior Feature Auto Sprinkler, Screened Patio, Shutters
Garage Garage - Attached, Vehicle Restrictions
Garage Spaces 2.0
Community Features Sold As-Is
Utilities Available Cable, Electric, Public Sewer, Public Water
Amenities Available Billiards, Business Center, Clubhouse, Community Room, Exercise Room, Game Room, Library, Manager on Site, Pool, Sauna, Sidewalks, Spa-Hot Tub, Street Lights, Whirlpool
Waterfront Description None
View Garden
Roof Type Barrel
Present Use Sold As-Is
Exposure S
Private Pool No
Building
Lot Description < 1/4 Acre
Story 1.00
Foundation CBS
Construction Status Resale
Others
Pets Allowed Restricted
HOA Fee Include 392.00
Senior Community Verified
Restrictions Buyer Approval,Commercial Vehicles Prohibited,Lease OK w/Restrict,Pet Restrictions,Tenant Approval
Security Features Gate - Manned,Gate - Unmanned,Security Patrol
Acceptable Financing Cash, Conventional, FHA
Membership Fee Required No
Listing Terms Cash, Conventional, FHA
Financing Cash,Conventional,FHA
Pets Description Up to 2 Pets
Read Less Info
Want to know what your home might be worth? Contact us for a FREE valuation!

Our team is ready to help you sell your home for the highest possible price ASAP

"My job is to find and attract mastery-based agents to the office, protect the culture, and make sure everyone is happy! "
8291 Championsgate blvd., Championsgate, FL, 33896, United States






