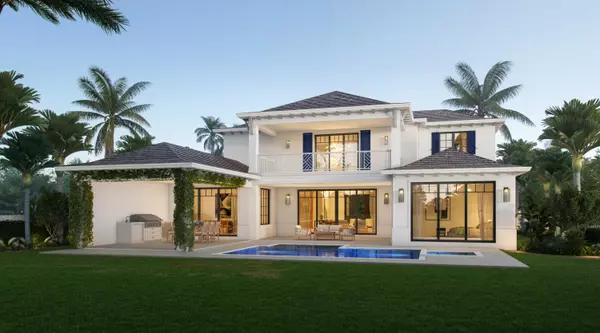Bought with Real Estate Solutions
$4,425,000
$4,949,000
10.6%For more information regarding the value of a property, please contact us for a free consultation.
5 Beds
4 Baths
3,713 SqFt
SOLD DATE : 08/06/2025
Key Details
Sold Price $4,425,000
Property Type Single Family Home
Sub Type Single Family Detached
Listing Status Sold
Purchase Type For Sale
Square Footage 3,713 sqft
Price per Sqft $1,191
Subdivision Gladeport Repl In
MLS Listing ID RX-11114054
Sold Date 08/06/25
Style Contemporary
Bedrooms 5
Full Baths 4
Construction Status Under Construction
HOA Y/N No
Year Built 2025
Annual Tax Amount $22,698
Tax Year 2024
Lot Size 10,674 Sqft
Property Sub-Type Single Family Detached
Property Description
COMPLETION DATE SPRING 2025 British West Indies-inspired masterpiece, 290 Ashworth blends timeless elegance with modern luxury in this custom build by Sam Fisch Development. This 5-bed, 4-bath estate spans 3,713 sq ft on a 10,674 sq ft lot in West Palm Beach's SoSo neighborhood. Designed for seamless indoor-outdoor living, it features White Oak floors, soaring ceilings, and an open-concept layout bathed in natural light. The chef's kitchen boasts light wood cabinetry, natural stone counters, and top-tier appliances. The primary suite offers his & her walk-in closets, Calcutta Gold shower walls, and dual vanities. Outside, enjoy a gas heated saltwater pool, spa, and summer kitchen. Impact windows, a 2-car garage, and smart home features complete this dream home minutes from the beach.
Location
State FL
County Palm Beach
Area 5440
Zoning SF7--SINGLE-FAMI
Rooms
Other Rooms Cabana Bath, Den/Office, Family, Great, Laundry-Inside, Loft, Media, Pool Bath
Master Bath Dual Sinks, Mstr Bdrm - Ground, Separate Shower, Separate Tub, Spa Tub & Shower
Interior
Interior Features Bar, Built-in Shelves, Ctdrl/Vault Ceilings, Entry Lvl Lvng Area, Foyer, Kitchen Island, Pantry, Split Bedroom, Upstairs Living Area, Volume Ceiling, Walk-in Closet, Wet Bar
Heating Central, Electric
Cooling Central, Electric, Exhaust
Flooring Tile, Wood Floor
Furnishings Furniture Negotiable
Exterior
Exterior Feature Built-in Grill, Covered Balcony, Covered Patio, Custom Lighting, Fence, Open Balcony, Open Patio, Summer Kitchen
Parking Features 2+ Spaces, Driveway, Garage - Attached
Garage Spaces 2.0
Pool Child Gate, Equipment Included, Gunite, Heated, Inground, Salt Chlorination, Spa
Utilities Available Electric, Gas Natural
Amenities Available Bike - Jog, Sidewalks, Street Lights
Waterfront Description None
Roof Type Concrete Tile,Wood Truss/Raft
Exposure North
Private Pool Yes
Building
Lot Description 1/4 to 1/2 Acre
Story 2.00
Foundation CBS
Construction Status Under Construction
Schools
Elementary Schools South Olive Elementary School
Others
Pets Allowed Yes
HOA Fee Include None
Senior Community No Hopa
Restrictions None
Acceptable Financing Cash, Conventional, Exchange
Horse Property No
Membership Fee Required No
Listing Terms Cash, Conventional, Exchange
Financing Cash,Conventional,Exchange
Pets Allowed No Restrictions
Read Less Info
Want to know what your home might be worth? Contact us for a FREE valuation!

Our team is ready to help you sell your home for the highest possible price ASAP
"My job is to find and attract mastery-based agents to the office, protect the culture, and make sure everyone is happy! "
8291 Championsgate blvd., Championsgate, FL, 33896, United States






