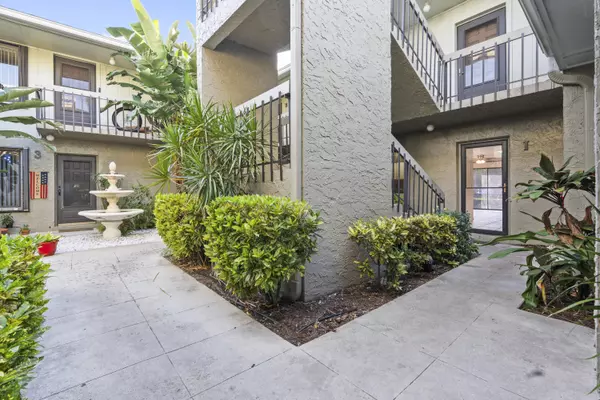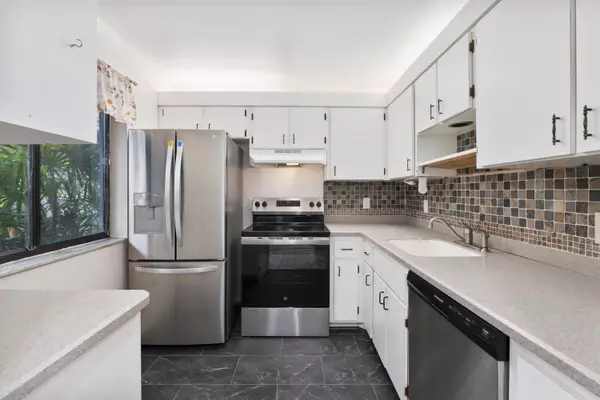Bought with Berkshire Hathaway Florida Realty
$127,500
$145,000
12.1%For more information regarding the value of a property, please contact us for a free consultation.
1 Bed
1 Bath
723 SqFt
SOLD DATE : 08/11/2025
Key Details
Sold Price $127,500
Property Type Single Family Home
Sub Type Villa
Listing Status Sold
Purchase Type For Sale
Square Footage 723 sqft
Price per Sqft $176
Subdivision 800 Place
MLS Listing ID RX-11096073
Sold Date 08/11/25
Style < 4 Floors
Bedrooms 1
Full Baths 1
Construction Status Resale
HOA Fees $483/mo
HOA Y/N Yes
Year Built 1979
Annual Tax Amount $632
Tax Year 2024
Property Sub-Type Villa
Property Description
No Age restrictions, 1st Floor 1Bed 1Bath conveniently located near downtown Stuart & 10 min ride to the beach. Located across from community pool. Kitchen features White Cabinets, Solid Surface counters, Tile backsplash & Newer Stainless-Steel Appliances. Bathroom has newer Tiled Shower surround. Additional features include Smooth ceilings (no popcorn), Room, Tile Floors throughout, extra storage on 2nd floor. Sliding glass doors lead to large 6'x16' Screen Enclosed Patio. Set up for Washer & Dryer in unit. 2010 Metal roof, Hot Water Heater 2019. Community Clubhouse with kitchen, Pool, Tennis courts, basketball, Fireplace, vaulted ceilings. Billiards table, library, BBQ grills. Low HOA fee includes Basic Cable, Water, Sewer, Lawn service, Building insurance. No Commercial trucks.
Location
State FL
County Martin
Area 3 - Jensen Beach/Stuart - North Of Roosevelt Br
Zoning Residential
Rooms
Other Rooms Laundry-Inside, Laundry-Util/Closet
Master Bath Mstr Bdrm - Ground, Separate Shower
Interior
Interior Features Entry Lvl Lvng Area, Foyer
Heating Central, Electric
Cooling Ceiling Fan, Central, Electric
Flooring Tile
Furnishings Unfurnished
Exterior
Exterior Feature Auto Sprinkler, Covered Patio, Fruit Tree(s), Screen Porch
Parking Features Assigned, Guest
Community Features Sold As-Is
Utilities Available Cable, Electric, Public Sewer, Public Water
Amenities Available Basketball, Billiards, Clubhouse, Common Laundry, Library, Manager on Site, Pool, Shuffleboard, Tennis
Waterfront Description None
View Garden
Roof Type Metal
Present Use Sold As-Is
Exposure Northeast
Private Pool No
Building
Lot Description Paved Road, Treed Lot, West of US-1
Story 1.00
Entry Level 1.00
Foundation Concrete, Stucco
Unit Floor 1
Construction Status Resale
Others
Pets Allowed Yes
HOA Fee Include Cable,Common Areas,Insurance-Bldg,Laundry Facilities,Lawn Care,Legal/Accounting,Maintenance-Exterior,Management Fees,Manager,Parking,Pest Control,Recrtnal Facility,Reserve Funds,Roof Maintenance,Sewer,Trash Removal,Water
Senior Community No Hopa
Restrictions Buyer Approval,Commercial Vehicles Prohibited,No Boat,No RV,Tenant Approval
Acceptable Financing Cash, Conventional
Horse Property No
Membership Fee Required No
Listing Terms Cash, Conventional
Financing Cash,Conventional
Pets Allowed No Aggressive Breeds
Read Less Info
Want to know what your home might be worth? Contact us for a FREE valuation!

Our team is ready to help you sell your home for the highest possible price ASAP
"My job is to find and attract mastery-based agents to the office, protect the culture, and make sure everyone is happy! "
8291 Championsgate blvd., Championsgate, FL, 33896, United States






