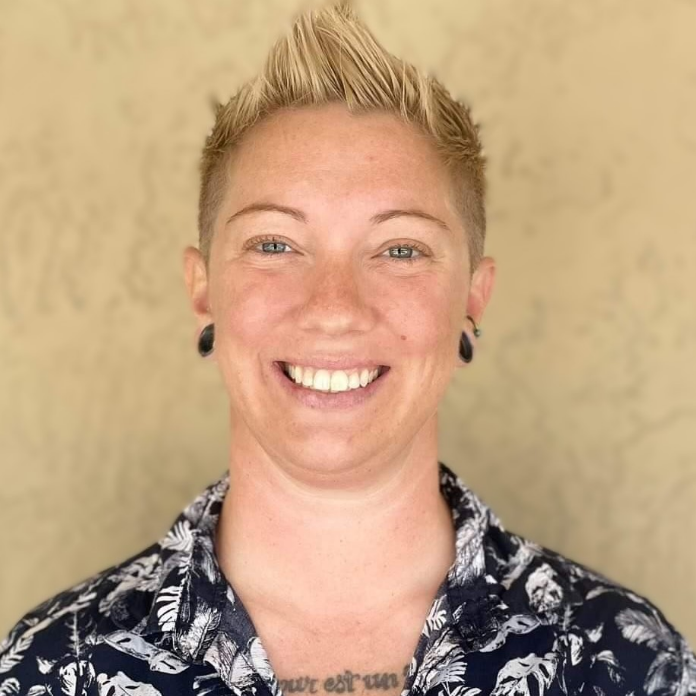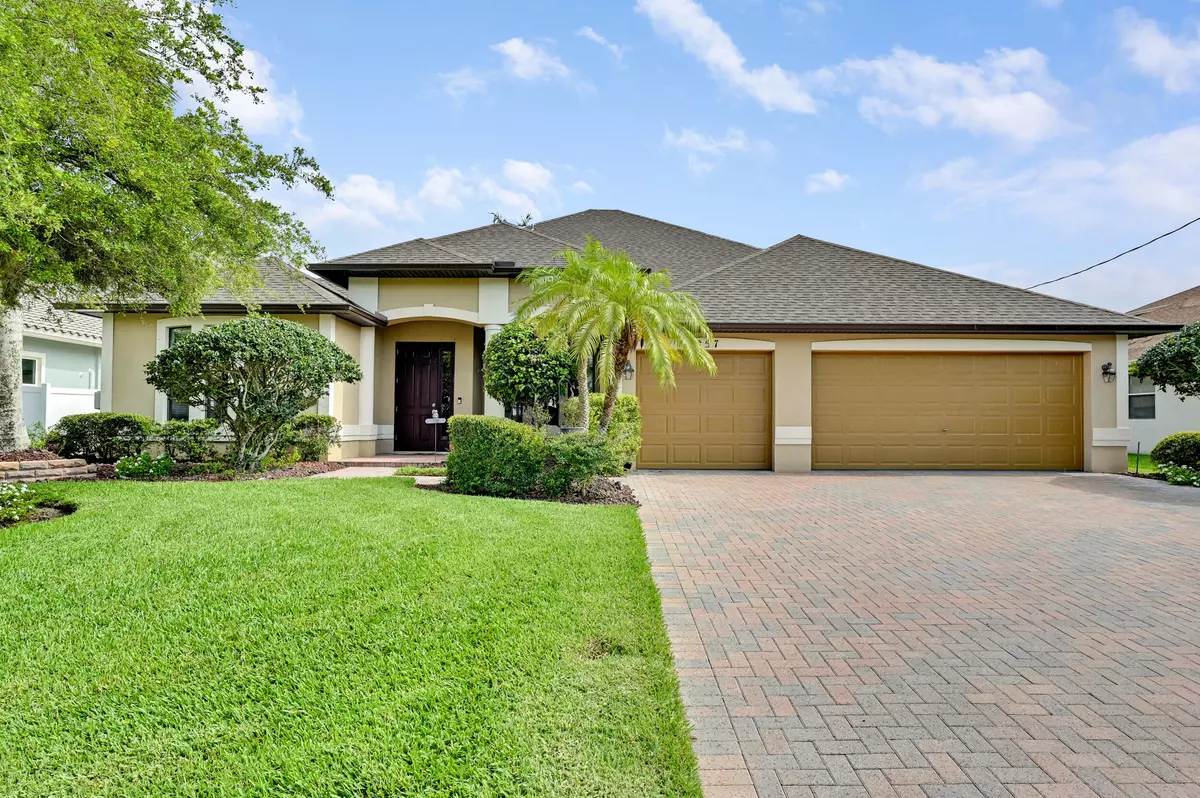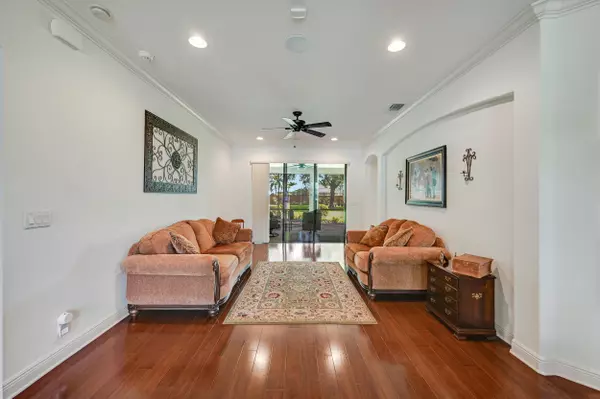Bought with Keller Williams Realty Of The Treasure Coast
$599,000
$599,000
For more information regarding the value of a property, please contact us for a free consultation.
4 Beds
3 Baths
3,346 SqFt
SOLD DATE : 09/05/2025
Key Details
Sold Price $599,000
Property Type Single Family Home
Sub Type Single Family Detached
Listing Status Sold
Purchase Type For Sale
Square Footage 3,346 sqft
Price per Sqft $179
Subdivision Port St. Lucie Sec 46
MLS Listing ID RX-11102048
Sold Date 09/05/25
Style < 4 Floors,Multi-Level
Bedrooms 4
Full Baths 3
Construction Status Resale
HOA Y/N No
Year Built 2007
Annual Tax Amount $5,230
Tax Year 2024
Lot Size 0.330 Acres
Property Sub-Type Single Family Detached
Property Description
Lowest Price Per Sqft Home in the Torino area. Welcome to this beautifully maintained 4-bedroom, 3-bathroom home, plus office ideally situated on a meticulously landscaped .33-acre lot. 4th Bedroom is a large bonus room. Brand-new roof and water heater completed in June 2025 and fresh interior paint (May 2025), this residence is move-in ready and offers peace of mind for years to come.The kitchen features wood cabinetry, granite countertops, a decorative tile backsplash, a walk-in pantry, center island, recessed lighting, and oversized tile flooring. Stainless steel appliances include a Kenmore refrigerator, dishwasher, cooktop and oven, plus a Samsung microwave.
Location
State FL
County St. Lucie
Area 7370
Zoning RESIDENTIAL
Rooms
Other Rooms Attic, Den/Office, Family, Laundry-Inside, Recreation, Storage
Master Bath Bidet, Dual Sinks, Mstr Bdrm - Ground, Separate Shower, Separate Tub, Whirlpool Spa
Interior
Interior Features Kitchen Island, Pantry, Pull Down Stairs, Roman Tub, Split Bedroom, Upstairs Living Area, Walk-in Closet
Heating Central, Electric
Cooling Ceiling Fan, Central, Electric
Flooring Carpet, Ceramic Tile, Wood Floor
Furnishings Furniture Negotiable
Exterior
Exterior Feature Auto Sprinkler, Covered Patio, Deck, Fence, Open Balcony, Open Porch, Room for Pool, Screened Patio, Shutters, Well Sprinkler
Parking Features 2+ Spaces, Driveway, Garage - Attached
Garage Spaces 3.0
Community Features Sold As-Is
Utilities Available Cable, Electric, Public Sewer, Public Water
Amenities Available None
Waterfront Description None
View Garden
Roof Type Comp Shingle
Present Use Sold As-Is
Exposure South
Private Pool No
Building
Lot Description 1/4 to 1/2 Acre, Interior Lot, Paved Road, Public Road
Story 2.00
Foundation CBS, Stucco
Construction Status Resale
Schools
Elementary Schools West Gate K-8 School
Middle Schools Southern Oaks Middle School
High Schools Fort Pierce Central High School
Others
Pets Allowed Yes
Senior Community No Hopa
Restrictions None
Security Features Burglar Alarm,Security Sys-Owned
Acceptable Financing Cash, Conventional, FHA, VA
Horse Property No
Membership Fee Required No
Listing Terms Cash, Conventional, FHA, VA
Financing Cash,Conventional,FHA,VA
Pets Allowed No Restrictions
Read Less Info
Want to know what your home might be worth? Contact us for a FREE valuation!

Our team is ready to help you sell your home for the highest possible price ASAP

"My job is to find and attract mastery-based agents to the office, protect the culture, and make sure everyone is happy! "
8291 Championsgate blvd., Championsgate, FL, 33896, United States






