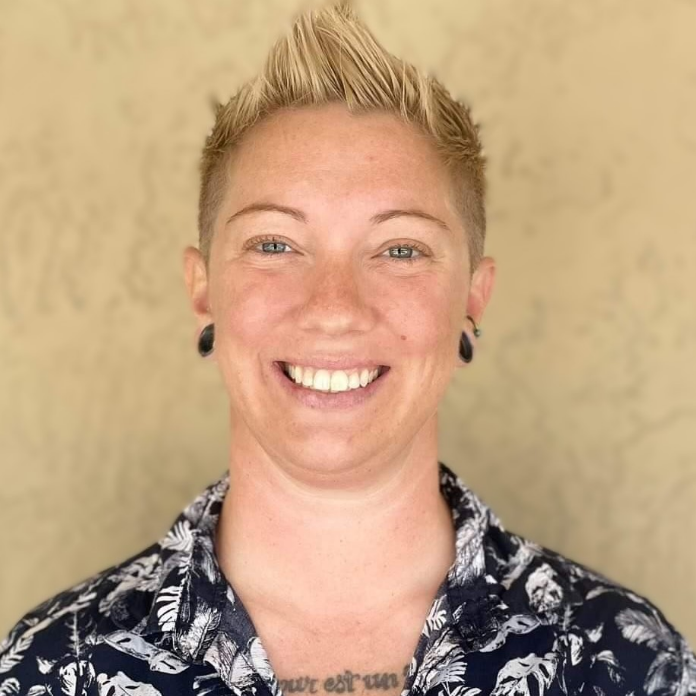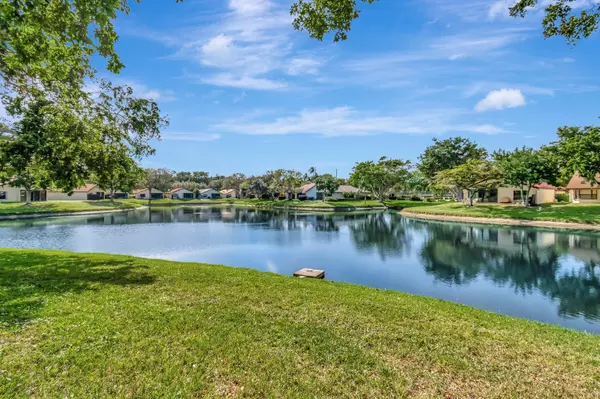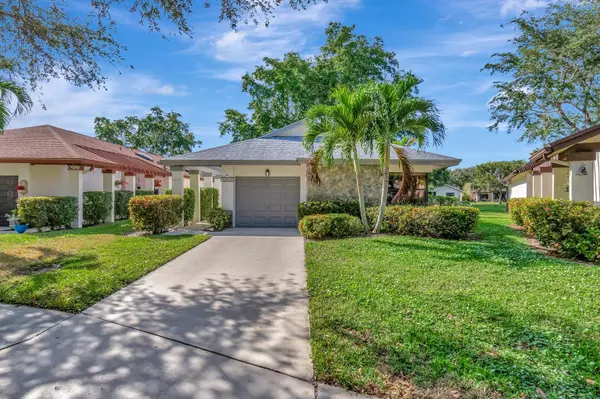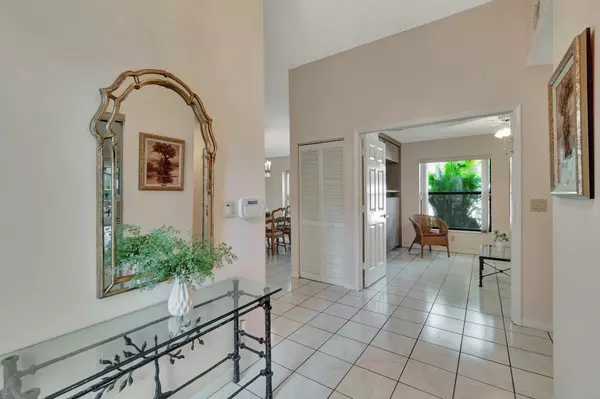Bought with APA Investment Group, Inc.
$355,000
$365,000
2.7%For more information regarding the value of a property, please contact us for a free consultation.
3 Beds
2 Baths
1,731 SqFt
SOLD DATE : 09/12/2025
Key Details
Sold Price $355,000
Property Type Single Family Home
Sub Type Single Family Detached
Listing Status Sold
Purchase Type For Sale
Square Footage 1,731 sqft
Price per Sqft $205
Subdivision Equestrian, Fairmont Place
MLS Listing ID RX-11049129
Sold Date 09/12/25
Style Ranch
Bedrooms 3
Full Baths 2
Construction Status Resale
HOA Fees $356/mo
HOA Y/N Yes
Year Built 1987
Annual Tax Amount $1,830
Tax Year 2024
Lot Size 6,615 Sqft
Property Sub-Type Single Family Detached
Property Description
JUST REDUCED. Great opportunity to be on the lake in this 3BR/2BA home on a cul-de-sac in Fairmont Place. This home has LR/DR with vaulted ceilings, skylights, eat-in-kitchen & split floor plan with primary bedroom with new carpet, private bath and large outfitted walk-in closet. Sliders open to a screened patio with an amazing private water view. Exterior painted 2023. Roof 2018, and A/C 2015. FAIRMONT PLACE is a highly desired tree-lined, 55+, gated community w/clubhouse, pool, jacuzzi, tennis and pickleball. Low HOA ($357) includes exterior painting, lawn care, tree & shrub trimming, irrigation, cable, trash, & manager on site. Minutes to beaches, dining & shopping. Schedule a showing today.
Location
State FL
County Palm Beach
Community Fairmont Place
Area 4510
Zoning AR
Rooms
Other Rooms Den/Office, Laundry-Inside
Master Bath Separate Shower, Mstr Bdrm - Ground
Interior
Interior Features Ctdrl/Vault Ceilings, Walk-in Closet, Sky Light(s), Split Bedroom
Heating Electric
Cooling Ceiling Fan, Central
Flooring Carpet, Tile
Furnishings Unfurnished
Exterior
Exterior Feature Auto Sprinkler, Screen Porch
Parking Features Garage - Attached, Driveway
Garage Spaces 1.0
Community Features Sold As-Is, Gated Community
Utilities Available Electric, Public Sewer, Cable, Public Water
Amenities Available Pool, Pickleball, Street Lights, Manager on Site, Sidewalks, Spa-Hot Tub, Sauna, Fitness Center, Clubhouse
Waterfront Description Lake
View Lake
Roof Type Comp Shingle
Present Use Sold As-Is
Exposure East
Private Pool No
Building
Lot Description < 1/4 Acre, Zero Lot
Story 1.00
Foundation CBS
Construction Status Resale
Others
Pets Allowed Restricted
HOA Fee Include Common Areas,Cable,Manager,Trash Removal,Lawn Care
Senior Community Verified
Restrictions Interview Required,Commercial Vehicles Prohibited,No RV,No Truck,No Boat
Security Features Gate - Unmanned,Entry Card
Acceptable Financing Cash, Conventional
Horse Property No
Membership Fee Required No
Listing Terms Cash, Conventional
Financing Cash,Conventional
Pets Allowed Size Limit, Number Limit
Read Less Info
Want to know what your home might be worth? Contact us for a FREE valuation!

Our team is ready to help you sell your home for the highest possible price ASAP

"My job is to find and attract mastery-based agents to the office, protect the culture, and make sure everyone is happy! "
8291 Championsgate blvd., Championsgate, FL, 33896, United States






