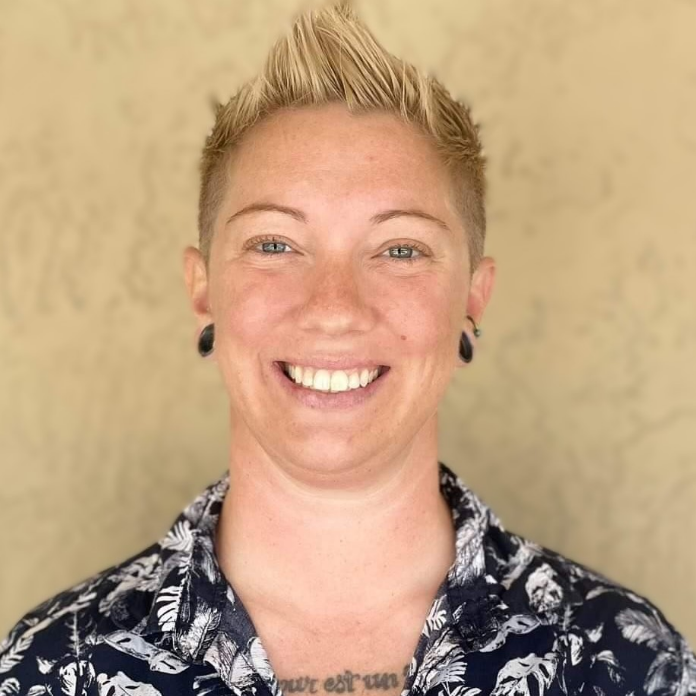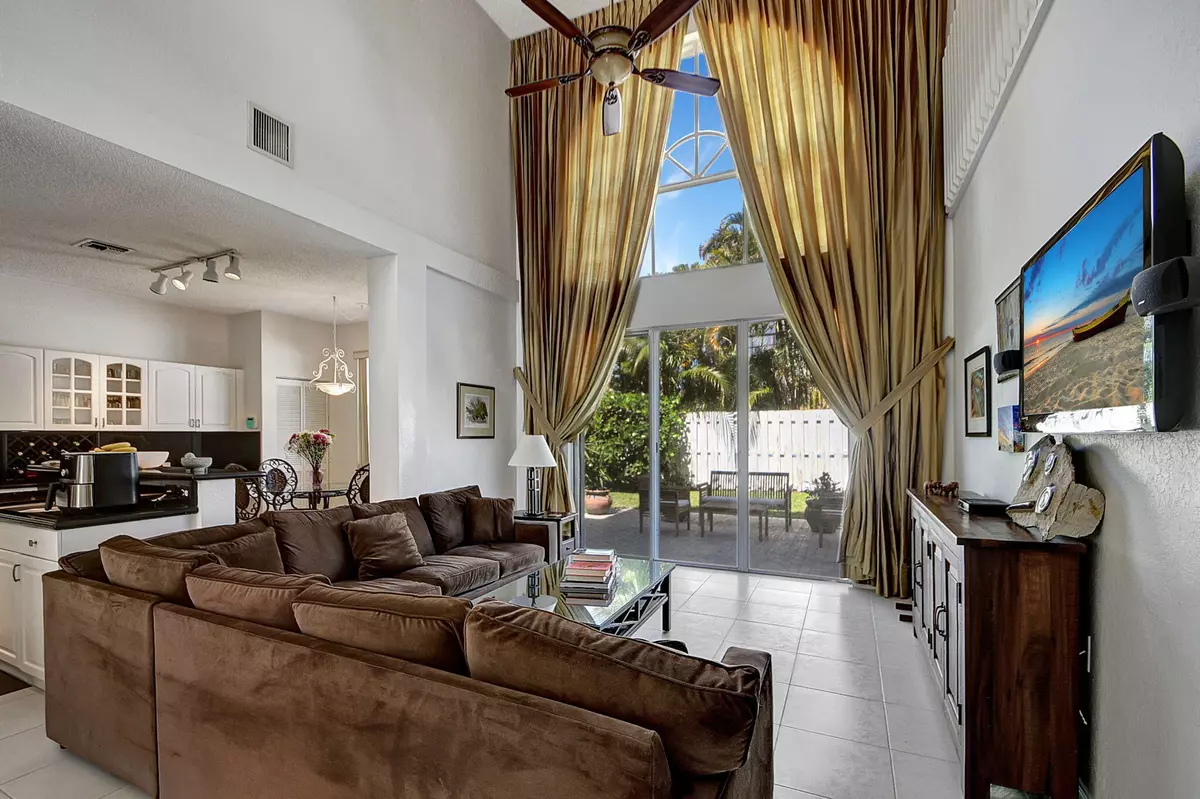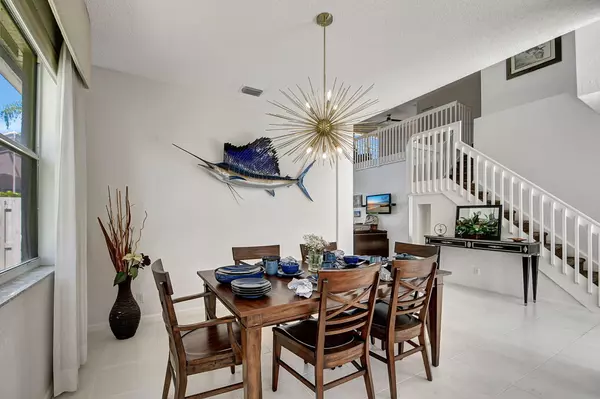Bought with LPT Realty, LLC
$565,000
$665,000
15.0%For more information regarding the value of a property, please contact us for a free consultation.
3 Beds
2.1 Baths
2,338 SqFt
SOLD DATE : 09/19/2025
Key Details
Sold Price $565,000
Property Type Single Family Home
Sub Type Single Family Detached
Listing Status Sold
Purchase Type For Sale
Square Footage 2,338 sqft
Price per Sqft $241
Subdivision Lawrence Grove 2 Pud
MLS Listing ID RX-11103859
Sold Date 09/19/25
Bedrooms 3
Full Baths 2
Half Baths 1
Construction Status Resale
HOA Fees $150/mo
HOA Y/N Yes
Year Built 1994
Annual Tax Amount $5,174
Tax Year 2024
Lot Size 7,501 Sqft
Property Sub-Type Single Family Detached
Property Description
New Plumbing. Roof 2023. This stunning 3-bedroom, 2.5-bath home, easily convertible into a 4-bedroom as reflected on the Palm Beach Property Appraiser, offers the perfect blend of elegance and practicality. Located in an all-age community on a quiet private cul-de-sac, this two-story home is within walking distance to the pool and offers a welcoming atmosphere from the moment you step inside. The formal living and dining areas feature bright white tile floors, vaulted ceilings, and plenty of natural light that fills every room. Elegant light fixtures and ceiling fans provide both style and comfort. Upstairs, a spacious loft with two closets can be converted into an additional bedroom, offering flexible living arrangements.
Location
State FL
County Palm Beach
Area 4490
Zoning PUD(ci
Rooms
Other Rooms Family, Laundry-Inside
Master Bath Dual Sinks, Mstr Bdrm - Ground, Separate Shower, Separate Tub
Interior
Interior Features Built-in Shelves, Ctdrl/Vault Ceilings, Foyer, Pantry, Roman Tub, Upstairs Living Area, Volume Ceiling, Walk-in Closet
Heating Central, Electric
Cooling Ceiling Fan, Central, Electric
Flooring Carpet, Laminate, Marble, Tile
Furnishings Furniture Negotiable
Exterior
Parking Features 2+ Spaces, Driveway, Garage - Attached
Garage Spaces 2.0
Utilities Available Cable, Electric, Public Sewer, Public Water
Amenities Available Park, Picnic Area, Playground, Pool, Street Lights, Tennis
Waterfront Description None
Roof Type Barrel,Concrete Tile
Exposure Southeast
Private Pool No
Building
Lot Description < 1/4 Acre
Story 2.00
Foundation CBS, Stucco
Construction Status Resale
Others
Pets Allowed Yes
HOA Fee Include Common Areas,Recrtnal Facility
Senior Community No Hopa
Restrictions Commercial Vehicles Prohibited,Lease OK w/Restrict,No Boat,No Lease 1st Year,No RV
Acceptable Financing Cash, Conventional, FHA, VA
Horse Property No
Membership Fee Required No
Listing Terms Cash, Conventional, FHA, VA
Financing Cash,Conventional,FHA,VA
Pets Allowed Number Limit
Read Less Info
Want to know what your home might be worth? Contact us for a FREE valuation!

Our team is ready to help you sell your home for the highest possible price ASAP

"My job is to find and attract mastery-based agents to the office, protect the culture, and make sure everyone is happy! "
8291 Championsgate blvd., Championsgate, FL, 33896, United States






