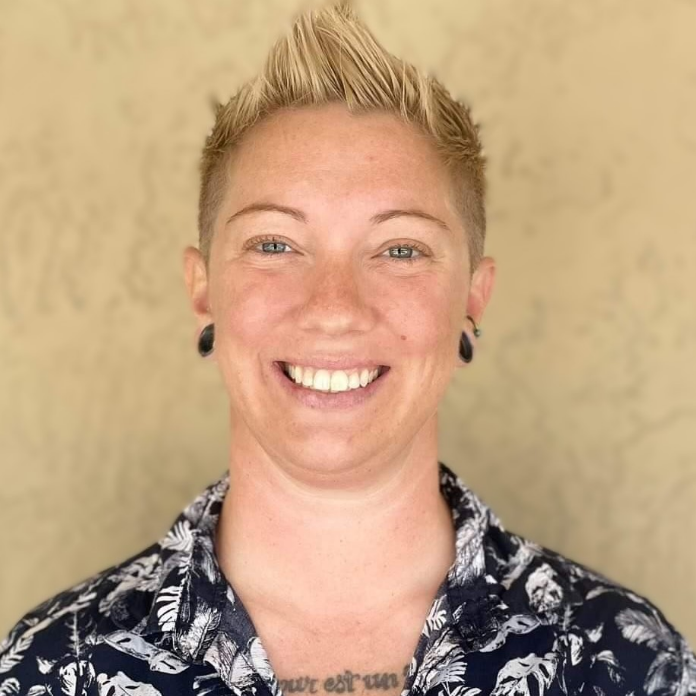Bought with United Realty Group Inc.
$795,000
$825,000
3.6%For more information regarding the value of a property, please contact us for a free consultation.
4 Beds
2.1 Baths
2,004 SqFt
SOLD DATE : 09/29/2025
Key Details
Sold Price $795,000
Property Type Single Family Home
Sub Type Single Family Detached
Listing Status Sold
Purchase Type For Sale
Square Footage 2,004 sqft
Price per Sqft $396
Subdivision Winterplace
MLS Listing ID RX-11115277
Sold Date 09/29/25
Style < 4 Floors,Contemporary,European,Ranch
Bedrooms 4
Full Baths 2
Half Baths 1
Construction Status Resale
HOA Fees $315/mo
HOA Y/N Yes
Leases Per Year 1
Year Built 2003
Annual Tax Amount $4,006
Tax Year 2024
Lot Size 5,000 Sqft
Property Sub-Type Single Family Detached
Property Description
Must-see, completely renovated (2025) 4/2 pool home in the gated community of The Colony! Every inch of this property is NEW--fresh interior and exterior paint, brand-new roof, AC, water heater, COMPLETE IMPACT GLASS for max insurance credits, kitchen, and bathrooms, and even landscaping! Tastefully designed with high-end finishes and designer light fixtures, the bright, open floor plan offers seamless indoor-outdoor living. Enjoy a private, fenced backyard with a sparkling pool, perfect for relaxing or entertaining. Additional features include a 2-car garage and modern finishes throughout. Professionally staged furniture is available for purchase, making this home truly move-in ready. Community has a low HOA of only $315 per month and has a pool and hot tub, fitness center, and playground
Location
State FL
County Palm Beach
Area 4530
Zoning PRD(ci
Rooms
Other Rooms Family, Laundry-Inside
Master Bath Dual Sinks, Mstr Bdrm - Ground, Separate Shower, Separate Tub
Interior
Interior Features Closet Cabinets, Ctdrl/Vault Ceilings, Decorative Fireplace, Fireplace(s), French Door, Kitchen Island, Laundry Tub, Split Bedroom, Volume Ceiling, Walk-in Closet
Heating Central
Cooling Central
Flooring Ceramic Tile
Furnishings Unfurnished
Exterior
Exterior Feature Auto Sprinkler
Parking Features 2+ Spaces, Garage - Attached
Garage Spaces 2.0
Pool Inground
Community Features Gated Community
Utilities Available Electric, Public Sewer, Public Water
Amenities Available Basketball, Clubhouse, Community Room, Fitness Center, Playground, Pool, Spa-Hot Tub, Tennis
Waterfront Description None
Roof Type Barrel
Handicap Access Wheelchair Accessible
Exposure North
Private Pool Yes
Building
Lot Description < 1/4 Acre
Story 1.00
Foundation CBS
Construction Status Resale
Schools
Elementary Schools Banyan Creek Elementary School
Middle Schools Carver Community Middle School
High Schools Atlantic High School
Others
Pets Allowed Yes
HOA Fee Include Management Fees,Pest Control,Pool Service,Recrtnal Facility,Reserve Funds,Security
Senior Community No Hopa
Restrictions Lease OK
Security Features Gate - Unmanned
Acceptable Financing Cash, Conventional
Horse Property No
Membership Fee Required No
Listing Terms Cash, Conventional
Financing Cash,Conventional
Pets Allowed No Aggressive Breeds
Read Less Info
Want to know what your home might be worth? Contact us for a FREE valuation!

Our team is ready to help you sell your home for the highest possible price ASAP

"My job is to find and attract mastery-based agents to the office, protect the culture, and make sure everyone is happy! "
8291 Championsgate blvd., Championsgate, FL, 33896, United States






