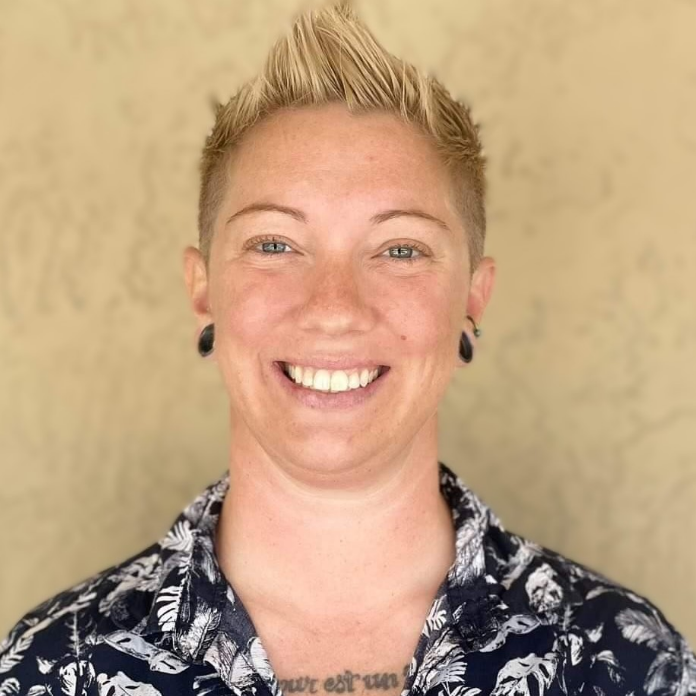Bought with Non-Member Selling Office
$1,340,000
$1,449,999
7.6%For more information regarding the value of a property, please contact us for a free consultation.
5 Beds
3 Baths
3,600 SqFt
SOLD DATE : 09/29/2025
Key Details
Sold Price $1,340,000
Property Type Single Family Home
Sub Type Single Family Detached
Listing Status Sold
Purchase Type For Sale
Square Footage 3,600 sqft
Price per Sqft $372
Subdivision Saturnia
MLS Listing ID RX-11105381
Sold Date 09/29/25
Style < 4 Floors
Bedrooms 5
Full Baths 3
Construction Status Resale
HOA Fees $526/mo
HOA Y/N Yes
Year Built 1999
Annual Tax Amount $13,832
Tax Year 2024
Lot Size 10,404 Sqft
Property Sub-Type Single Family Detached
Property Description
One-of-a-kind, triple-split bedroom floorplan with designer upgrades and bespoke layout. This stunning 5-bedroom, 3-bath home features a totally open-concept floorplan, fully reimagined for modern living. Walls have been thoughtfully removed to create an expansive, light-filled layout that rivals new construction. In addition to five spacious bedrooms, enjoy the flexibility of a private gym/office & a large bonus room--ideal for hobbies or a playrom. The primary suite offers a luxurious retreat w/ custom walk-in closets, a sleek modern bathroom, and new impact French doors leading to the screened-in pool area. Both secondary bathrooms have also been fully renovated with high-end finishes. Entertain with ease in the open-concept kitchen, now centered around an oversized
Location
State FL
County Palm Beach
Community Saturnia
Area 4860
Zoning PUD
Rooms
Other Rooms Attic, Den/Office, Laundry-Inside
Master Bath Mstr Bdrm - Sitting, Separate Shower, Separate Tub
Interior
Interior Features French Door, Kitchen Island, Laundry Tub, Split Bedroom, Volume Ceiling, Walk-in Closet
Heating Central, Electric
Cooling Central, Electric
Flooring Ceramic Tile, Tile
Furnishings Unfurnished
Exterior
Exterior Feature Auto Sprinkler, Custom Lighting, Deck, Fence
Parking Features Driveway, Garage - Attached
Garage Spaces 3.0
Pool Freeform, Inground, Spa
Community Features Sold As-Is, Gated Community
Utilities Available Cable, Public Sewer, Public Water
Amenities Available Basketball, Clubhouse, Fitness Center, Manager on Site, Playground, Sauna, Sidewalks, Spa-Hot Tub, Tennis
Waterfront Description Lake
View Lake
Roof Type Flat Tile
Present Use Sold As-Is
Exposure West
Private Pool Yes
Building
Lot Description < 1/4 Acre
Story 1.00
Foundation CBS
Construction Status Resale
Schools
Elementary Schools Sunrise Park Elementary School
Middle Schools Eagles Landing Middle School
High Schools Olympic Heights Community High
Others
Pets Allowed Yes
HOA Fee Include Security
Senior Community No Hopa
Restrictions Lease OK w/Restrict
Security Features Gate - Manned
Acceptable Financing Cash, Conventional, FHA, VA
Horse Property No
Membership Fee Required No
Listing Terms Cash, Conventional, FHA, VA
Financing Cash,Conventional,FHA,VA
Pets Allowed No Aggressive Breeds
Read Less Info
Want to know what your home might be worth? Contact us for a FREE valuation!

Our team is ready to help you sell your home for the highest possible price ASAP

"My job is to find and attract mastery-based agents to the office, protect the culture, and make sure everyone is happy! "
8291 Championsgate blvd., Championsgate, FL, 33896, United States






