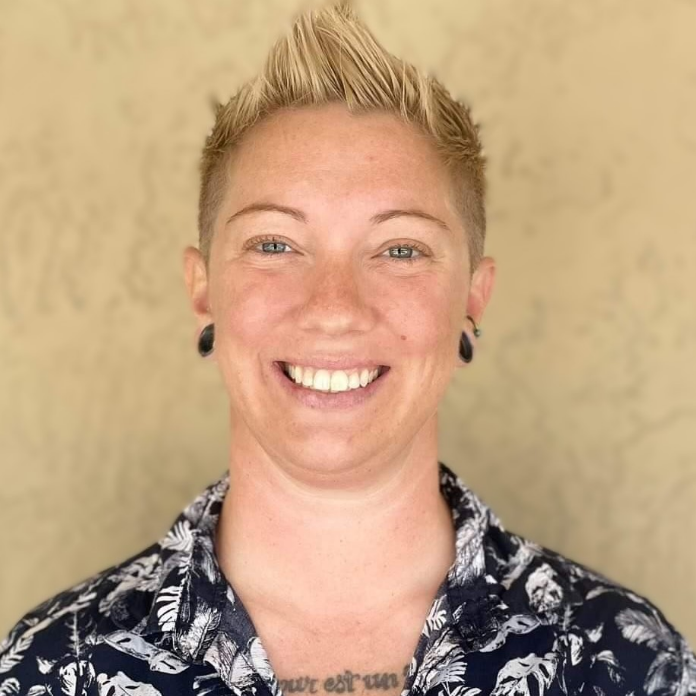Bought with KSH Realty LLC
$799,990
$799,990
For more information regarding the value of a property, please contact us for a free consultation.
2 Beds
2 Baths
1,968 SqFt
SOLD DATE : 10/01/2025
Key Details
Sold Price $799,990
Property Type Single Family Home
Sub Type Single Family Detached
Listing Status Sold
Purchase Type For Sale
Square Footage 1,968 sqft
Price per Sqft $406
Subdivision Cove Royale Pud Phase 1
MLS Listing ID RX-11110098
Sold Date 10/01/25
Bedrooms 2
Full Baths 2
Construction Status New Construction
HOA Fees $375/mo
HOA Y/N Yes
Year Built 2025
Tax Year 2025
Property Sub-Type Single Family Detached
Property Description
**NEW CONSTRUCTION** Move in Ready. Experience modern comfort and elegant design in this newly built Julia floorplan by Kolter Homes, located in the gated community of Cove Royale. Positioned on a northeast-facing homesite with peaceful preserve views and no homes behind, this 2-Bedroom, 2-Bathroom residence includes a 2-Car garage, and a private Flex space upgraded with double doors--ideal for a study or exercise room. The home features open concept with tray ceilings adding architectural appeal. The gourmet kitchen is a standout, showcasing Cambria Portrush quartz countertops with a bold 3'' edge on the island, second-tier upper cabinets, and a Luxe Layout cabinet package by Kitchen Craft.
Location
State FL
County Martin
Community Cove Royale
Area 14 - Hobe Sound/Stuart - South Of Cove Rd
Zoning res
Rooms
Other Rooms Den/Office, Great, Laundry-Inside
Master Bath Dual Sinks, Mstr Bdrm - Ground, Separate Shower
Interior
Interior Features Entry Lvl Lvng Area, Foyer, Kitchen Island, Pantry, Volume Ceiling, Walk-in Closet
Heating Central
Cooling Central
Flooring Laminate, Tile
Furnishings Unfurnished
Exterior
Exterior Feature Covered Patio
Parking Features Garage - Attached
Garage Spaces 2.0
Community Features Gated Community
Utilities Available Gas Natural, Public Sewer, Public Water
Amenities Available Fitness Trail, Pool, Sidewalks, Street Lights
Waterfront Description None,Pond
View Lake, Preserve
Roof Type Other
Exposure East
Private Pool No
Building
Lot Description 1/2 to < 1 Acre
Story 1.00
Foundation CBS
Construction Status New Construction
Schools
Elementary Schools Pinewood Elementary School
Middle Schools Dr. David L. Anderson Middle School
High Schools South Fork High School
Others
Pets Allowed Yes
Senior Community No Hopa
Restrictions Other
Security Features Gate - Unmanned
Acceptable Financing Cash, Conventional, FHA, VA
Horse Property No
Membership Fee Required No
Listing Terms Cash, Conventional, FHA, VA
Financing Cash,Conventional,FHA,VA
Pets Allowed No Restrictions
Read Less Info
Want to know what your home might be worth? Contact us for a FREE valuation!

Our team is ready to help you sell your home for the highest possible price ASAP

"My job is to find and attract mastery-based agents to the office, protect the culture, and make sure everyone is happy! "
8291 Championsgate blvd., Championsgate, FL, 33896, United States






