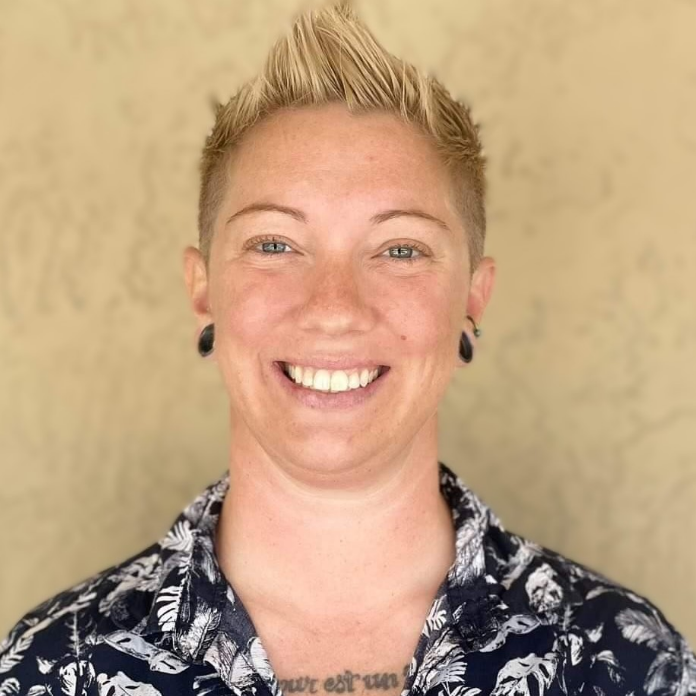$365,000
$375,000
2.7%For more information regarding the value of a property, please contact us for a free consultation.
3 Beds
2.5 Baths
1,488 SqFt
SOLD DATE : 09/29/2025
Key Details
Sold Price $365,000
Property Type Townhouse
Sub Type Townhouse
Listing Status Sold
Purchase Type For Sale
Square Footage 1,488 sqft
Price per Sqft $245
Subdivision Woodland Lake Estates
MLS Listing ID F10508095
Sold Date 09/29/25
Style Townhouse Fee Simple
Bedrooms 3
Full Baths 2
Half Baths 1
Construction Status Resale
HOA Fees $340/mo
HOA Y/N 340
Year Built 1984
Annual Tax Amount $1,804
Tax Year 2024
Property Sub-Type Townhouse
Property Description
Truly amazing townhome that feels like a single family home! Two large bedrooms upstairs and the 3rd downstairs which could also be used as an office or playroom with direct access to patio! Updated kitchen in neutral tones with light, gorgeous granite counter, solid wood cabinets and Kenmore appliances. A/C 2020. Roof approx 3 years old. Partially furnished! 20 in tile 1st floor. Primary bedroom with sliders to balcony, walk-in closet and extra closet. Secluded fenced-in courtyard style patio with plenty of room for your small intimate parties! One year maintenance due at closing. Two parking spaces allow tandem parking for 4 vehicles! Pet friendly community! Community has pool, sauna, gym and tennis! Sorry, no renting allowed.
Location
State FL
County Broward County
Area Tamarac/Snrs/Lderhl (3650-3670;3730-3750;3820-3850)
Building/Complex Name Woodland Lake Estates
Rooms
Bedroom Description At Least 1 Bedroom Ground Level,Master Bedroom Upstairs
Other Rooms Den/Library/Office
Dining Room Breakfast Area, Snack Bar/Counter
Interior
Interior Features First Floor Entry, Kitchen Island
Heating Central Heat
Cooling Central Cooling
Flooring Carpeted Floors, Tile Floors
Equipment Dishwasher, Disposal, Dryer, Electric Range, Electric Water Heater, Refrigerator, Washer
Furnishings Furniture Negotiable
Exterior
Exterior Feature Courtyard, Fence, Open Porch, Storm/Security Shutters
Amenities Available Bbq/Picnic Area, Clubhouse-Clubroom, Fitness Center, Pool, Shuffleboard
Building
Unit Features Garden View
Entry Level 2
Foundation Concrete Block Construction
Unit Floor 1
Construction Status Resale
Others
Pets Allowed 1
HOA Fee Include 340
Senior Community No HOPA
Restrictions No Lease
Security Features No Security
Acceptable Financing Cash, Conventional, FHA, VA
Listing Terms Cash, Conventional, FHA, VA
Num of Pet 1
Special Listing Condition As Is
Pets Allowed Number Limit
Read Less Info
Want to know what your home might be worth? Contact us for a FREE valuation!

Our team is ready to help you sell your home for the highest possible price ASAP

Bought with NON MEMBER MLS

"My job is to find and attract mastery-based agents to the office, protect the culture, and make sure everyone is happy! "
8291 Championsgate blvd., Championsgate, FL, 33896, United States






