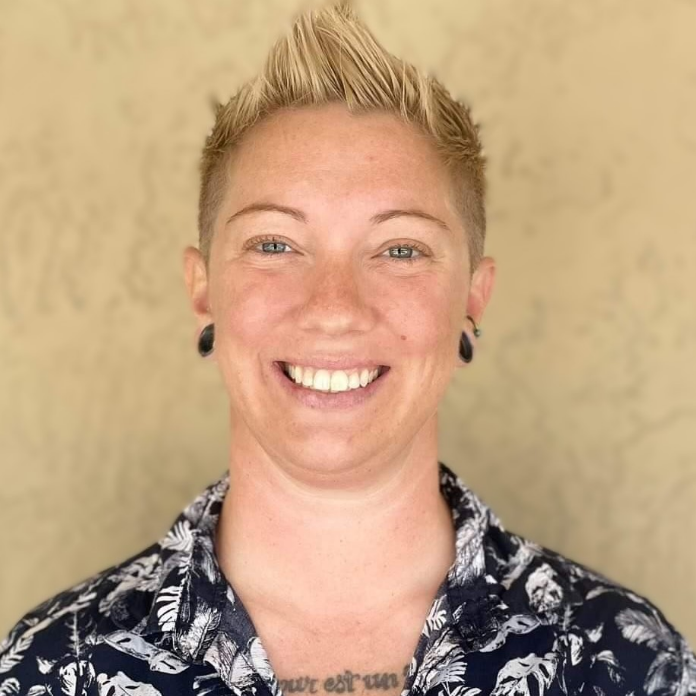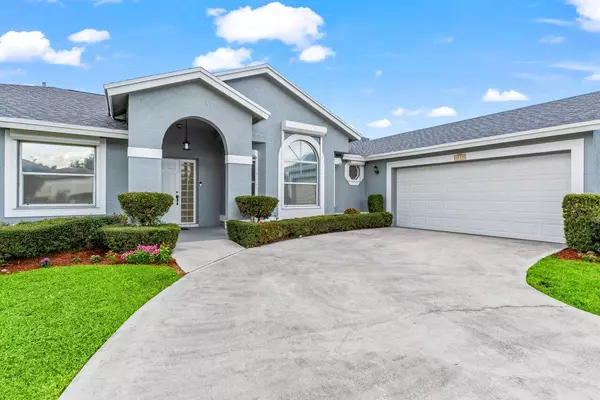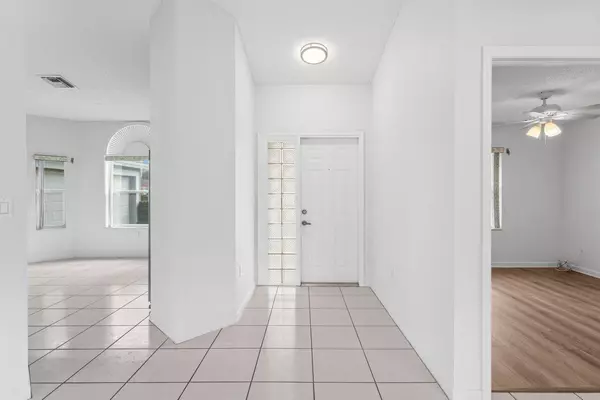Bought with Douglas Elliman
$555,000
$588,700
5.7%For more information regarding the value of a property, please contact us for a free consultation.
3 Beds
2 Baths
1,515 SqFt
SOLD DATE : 10/10/2025
Key Details
Sold Price $555,000
Property Type Single Family Home
Sub Type Single Family Detached
Listing Status Sold
Purchase Type For Sale
Square Footage 1,515 sqft
Price per Sqft $366
Subdivision Lake Forest South
MLS Listing ID RX-11066306
Sold Date 10/10/25
Style Ranch
Bedrooms 3
Full Baths 2
Construction Status Resale
HOA Fees $25/mo
HOA Y/N Yes
Year Built 1995
Annual Tax Amount $2,857
Tax Year 2024
Property Sub-Type Single Family Detached
Property Description
This Delray Beach home features a brand-new roof, freshly painted interior and exterior, updated landscaping, and an expansive two-car garage with an epoxy floor. The home includes three bedrooms and two bathrooms, along with a private enclosed patio that overlooks the canal. The primary bedroom is split and boasts a spacious walk-in closet, as well as a separate soaking tub and shower in the bathroom. Situated in a low HOA community, it's walking distance to Barwick Park (fun playground and fitness trail) and just minutes away from I95 and downtown Delray Beach, where you can enjoy stunning beaches, dining, entertainment, and shopping. Ready for you to move in!
Location
State FL
County Palm Beach
Community Lake Forest
Area 4530
Zoning R-1-AA
Rooms
Other Rooms Florida, Laundry-Inside, Glass Porch
Master Bath Separate Shower, Mstr Bdrm - Ground, Separate Tub
Interior
Interior Features Split Bedroom, Entry Lvl Lvng Area
Heating Central, Electric
Cooling Electric, Central
Flooring Vinyl Floor, Tile
Furnishings Unfurnished
Exterior
Parking Features Garage - Attached, Driveway
Garage Spaces 2.0
Community Features Sold As-Is
Utilities Available Public Water, Public Sewer
Amenities Available Sidewalks
Waterfront Description Interior Canal
View Canal, Garden
Roof Type Comp Shingle
Present Use Sold As-Is
Exposure South
Private Pool No
Building
Story 1.00
Foundation CBS
Construction Status Resale
Schools
Elementary Schools Banyan Creek Elementary School
Middle Schools Carver Middle School
High Schools Atlantic High School
Others
Pets Allowed Yes
Senior Community No Hopa
Restrictions Tenant Approval,Commercial Vehicles Prohibited
Acceptable Financing Cash, VA, FHA, Conventional
Horse Property No
Membership Fee Required No
Listing Terms Cash, VA, FHA, Conventional
Financing Cash,VA,FHA,Conventional
Pets Allowed No Restrictions
Read Less Info
Want to know what your home might be worth? Contact us for a FREE valuation!

Our team is ready to help you sell your home for the highest possible price ASAP

"My job is to find and attract mastery-based agents to the office, protect the culture, and make sure everyone is happy! "
8291 Championsgate blvd., Championsgate, FL, 33896, United States






