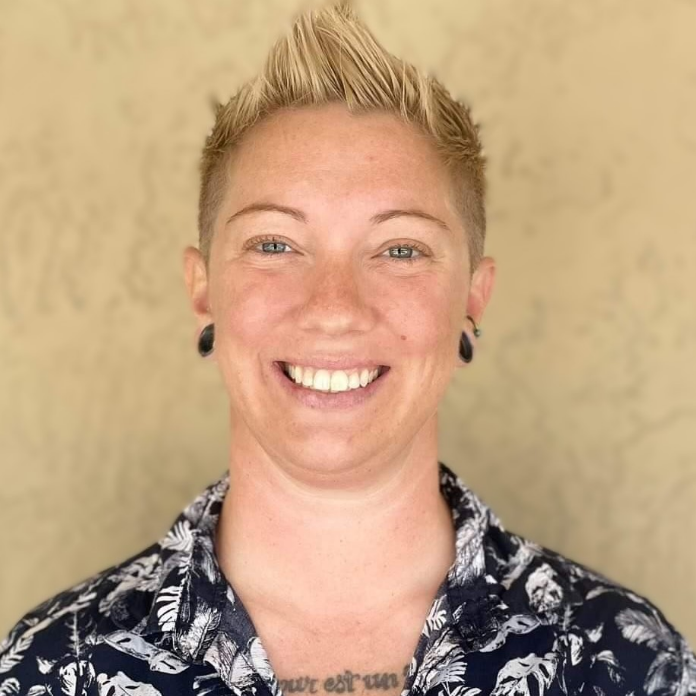Bought with MAR NON MLS MEMBER
$1,148,170
$1,147,900
For more information regarding the value of a property, please contact us for a free consultation.
3 Beds
3.1 Baths
2,464 SqFt
SOLD DATE : 10/15/2025
Key Details
Sold Price $1,148,170
Property Type Single Family Home
Sub Type Single Family Detached
Listing Status Sold
Purchase Type For Sale
Square Footage 2,464 sqft
Price per Sqft $465
Subdivision Avenir Pod
MLS Listing ID RX-11076790
Sold Date 10/15/25
Style < 4 Floors
Bedrooms 3
Full Baths 3
Half Baths 1
Construction Status Under Construction
HOA Fees $405/mo
HOA Y/N Yes
Year Built 2025
Annual Tax Amount $4,493
Tax Year 2024
Lot Size 7,057 Sqft
Property Sub-Type Single Family Detached
Property Description
Experience the epitome of Florida living in this brand-new Calypso model home, situated on Lot 192 within the prestigious Avenir community. This stunning residence, with an estimated delivery of November/December 2025, offers 3 bedrooms, 3 full baths, and a half bath, plus a den, all within a spacious 2,464 square feet of air-conditioned living space (3,446 total sq ft). Enjoy the convenience of a 3-car garage, a private pool, and a gas stub-out for your future summer kitchen. Please note that the provided pictures are of the model home, showcasing the exquisite design and finishes.Imagine stepping into a light-filled, open floor plan, perfect for both everyday living and entertaining. The gourmet kitchen, a chef's delight, will boast modern appliances, sleek countertops, and
Location
State FL
County Palm Beach
Community Apex At Avenir
Area 5550
Zoning PDA(ci
Rooms
Other Rooms Den/Office, Laundry-Util/Closet, Loft
Master Bath Dual Sinks, Mstr Bdrm - Ground, Mstr Bdrm - Sitting, Separate Shower, Separate Tub
Interior
Interior Features Kitchen Island, Volume Ceiling, Walk-in Closet
Heating Central
Cooling Central
Flooring Tile
Furnishings Unfurnished
Exterior
Parking Features Driveway, Garage - Attached
Garage Spaces 3.0
Pool Inground
Community Features Home Warranty, Gated Community
Utilities Available Cable, Gas Natural, Public Sewer, Public Water
Amenities Available Clubhouse, Pool
Waterfront Description Lake
View Pool
Roof Type Flat Tile
Present Use Home Warranty
Exposure South
Private Pool Yes
Building
Lot Description < 1/4 Acre, Interior Lot
Story 2.00
Foundation Block, Concrete
Construction Status Under Construction
Others
Pets Allowed Yes
HOA Fee Include Recrtnal Facility
Senior Community No Hopa
Restrictions Other
Acceptable Financing Cash, Conventional
Horse Property No
Membership Fee Required No
Listing Terms Cash, Conventional
Financing Cash,Conventional
Read Less Info
Want to know what your home might be worth? Contact us for a FREE valuation!

Our team is ready to help you sell your home for the highest possible price ASAP

"My job is to find and attract mastery-based agents to the office, protect the culture, and make sure everyone is happy! "
8291 Championsgate blvd., Championsgate, FL, 33896, United States






