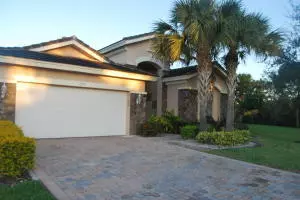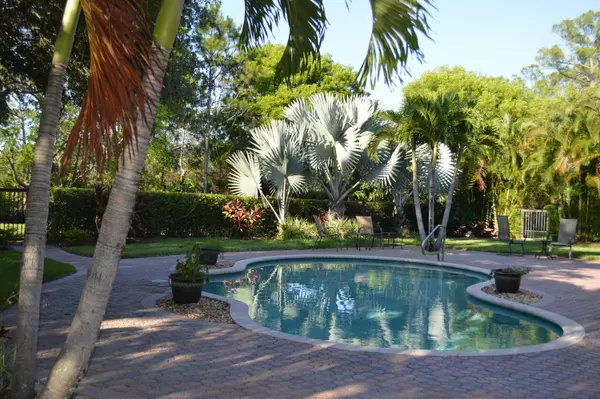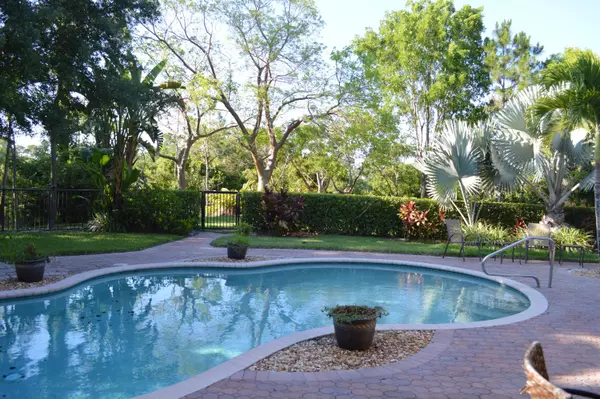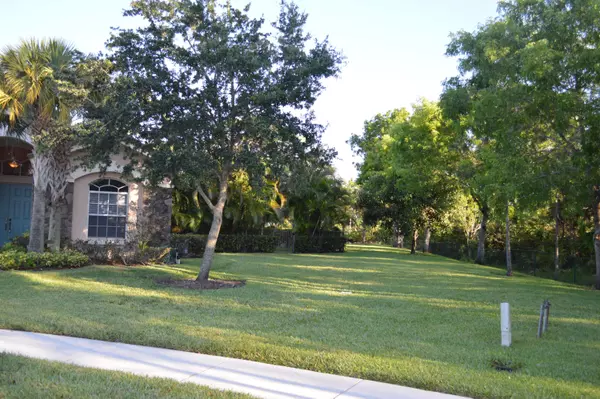Bought with United Realty Group, Inc
$459,000
$469,000
2.1%For more information regarding the value of a property, please contact us for a free consultation.
4 Beds
3.2 Baths
3,791 SqFt
SOLD DATE : 07/15/2016
Key Details
Sold Price $459,000
Property Type Single Family Home
Sub Type Single Family Detached
Listing Status Sold
Purchase Type For Sale
Square Footage 3,791 sqft
Price per Sqft $121
Subdivision Osprey Isles
MLS Listing ID RX-10238329
Sold Date 07/15/16
Style Contemporary,Mediterranean
Bedrooms 4
Full Baths 3
Half Baths 2
HOA Fees $231/mo
HOA Y/N Yes
Abv Grd Liv Area 27
Min Days of Lease 6
Year Built 2006
Annual Tax Amount $4,642
Tax Year 2015
Lot Size 0.405 Acres
Property Description
Location, Location, Location describes this incredible home. In a development of 104 homes 11250 Osprey Lake Lane is truly a gem of a find. All other homes are zero lot line and have obstructed views of the side of their neighbor. With over 5500 sq. ft., it is the largest model with a double lot. The home is loaded with upgrades and boasts the best views in the community. The home has a 5th Bedroom option in loft area. Low HOA fees and a price per sq. cannot be built for the price. Come home to serenity!
Location
State FL
County Palm Beach
Community Osprey Isles
Area 5550
Zoning PUD
Rooms
Other Rooms Laundry-Util/Closet, Pool Bath, Laundry-Inside, Storage, Convertible Bedroom, Loft
Master Bath Separate Shower, Mstr Bdrm - Ground, Dual Sinks, Separate Tub
Interior
Interior Features Ctdrl/Vault Ceilings, Decorative Fireplace, Upstairs Living Area, Laundry Tub, Roman Tub, Volume Ceiling, Walk-in Closet, Pull Down Stairs, Foyer, Pantry, Fireplace(s), Split Bedroom
Heating Central
Cooling Central
Flooring Carpet, Ceramic Tile
Furnishings Unfurnished
Exterior
Exterior Feature Fence, Covered Patio, Custom Lighting, Open Porch, Auto Sprinkler, Covered Balcony, Open Patio
Garage Garage - Attached, Driveway
Garage Spaces 2.0
Pool Heated
Utilities Available Electric, Cable, Public Water
Amenities Available Tennis, Street Lights, Picnic Area
Waterfront Description Lake
Roof Type Barrel
Exposure East
Private Pool Yes
Building
Lot Description 1/4 to 1/2 Acre, Paved Road, Cul-De-Sac
Story 2.00
Unit Features On Golf Course
Foundation CBS, Concrete
Others
Pets Allowed Yes
HOA Fee Include 231.00
Senior Community No Hopa
Restrictions Tenant Approval,Interview Required
Acceptable Financing Cash, Conventional
Membership Fee Required No
Listing Terms Cash, Conventional
Financing Cash,Conventional
Read Less Info
Want to know what your home might be worth? Contact us for a FREE valuation!

Our team is ready to help you sell your home for the highest possible price ASAP

"My job is to find and attract mastery-based agents to the office, protect the culture, and make sure everyone is happy! "
8291 Championsgate blvd., Championsgate, FL, 33896, United States






